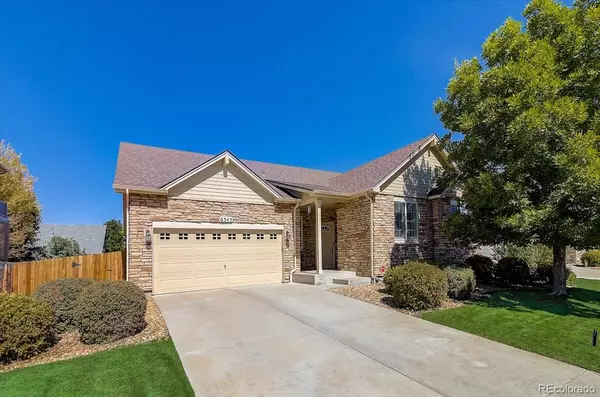$625,000
$575,000
8.7%For more information regarding the value of a property, please contact us for a free consultation.
3 Beds
3 Baths
2,209 SqFt
SOLD DATE : 11/29/2021
Key Details
Sold Price $625,000
Property Type Single Family Home
Sub Type Single Family Residence
Listing Status Sold
Purchase Type For Sale
Square Footage 2,209 sqft
Price per Sqft $282
Subdivision Marshall Lake
MLS Listing ID 9097926
Sold Date 11/29/21
Bedrooms 3
Full Baths 2
Half Baths 1
Condo Fees $50
HOA Fees $50/mo
HOA Y/N Yes
Abv Grd Liv Area 2,209
Originating Board recolorado
Year Built 2007
Annual Tax Amount $3,029
Tax Year 2020
Acres 0.18
Property Description
Model perfect Marshall Lake 3 bedroom + Office with 3700+ total square feet and a HUGE oversized extra deep finished garage (could fit 3 small cars or the longest truck) AMAZING location on a quiet tree lined street just a few feet away from the Marshall Lake and Riverdale Park + This neighborhood is across the street from Horizon High School, Veterans Memorial Aquatic Center and Trail Winds Recreation Center Park and Open Space! 2200+ square feet on ONE level including a kitchen/living room “Great Room” concept featuring a fabulous kitchen with hardwood floors, tile countertop, center island, custom inlayed full tile backsplash, double ovens, walk-in pantry, breakfast bar, butler’s pantry, and sunny breakfast nook! The living room has hardwood flooring, a “Tray” ceiling, cozy gas fireplace with tile surround, and a custom built-in entertainment center. The Primary Bedroom features a vaulted ceiling, a spacious 5-piece en suite bath with tile floors and countertops, deep soaking tub, large shower with bench and tile surround, and a big walk-in closet. Other interior features include high ceilings, an office with French door, formal dining room, 2 additional bedrooms, full hall bath, laundry room, powder guest bath, ceiling fans, central air conditioning, and a whole house humidifier. The home has a newer roof, newer water heater and furnace, newer paint, a large ready to finish basement + clean dry crawl space with plenty of extra storage, a wonderful covered back patio perfect for summer barbecues, and a beautiful lush green lawn. All appliances are included, and this home has been “Home Warranty Pre-Inspected” and comes with a Free 14 Month Home Buyer’s Warranty! ***Check out the ATTACHED CUSTOM WEBSITE featuring a “3-D Virtual Open House”, Video and lots more Pictures***
Location
State CO
County Adams
Rooms
Basement Full, Unfinished
Main Level Bedrooms 3
Interior
Interior Features Breakfast Nook, Ceiling Fan(s), Eat-in Kitchen, Five Piece Bath, High Ceilings, High Speed Internet, Kitchen Island, Primary Suite, Pantry, Smoke Free, Walk-In Closet(s)
Heating Forced Air, Natural Gas
Cooling Central Air
Flooring Carpet, Tile, Wood
Fireplaces Number 1
Fireplaces Type Living Room
Fireplace Y
Appliance Dishwasher, Disposal, Double Oven, Dryer, Microwave, Oven, Range, Refrigerator, Washer
Exterior
Exterior Feature Garden, Private Yard
Garage Spaces 2.0
Roof Type Composition
Total Parking Spaces 2
Garage Yes
Building
Sewer Public Sewer
Water Public
Level or Stories One
Structure Type Frame
Schools
Elementary Schools West Ridge
Middle Schools Prairie View
High Schools Prairie View
School District School District 27-J
Others
Senior Community No
Ownership Individual
Acceptable Financing Cash, Conventional, FHA, VA Loan
Listing Terms Cash, Conventional, FHA, VA Loan
Special Listing Condition None
Read Less Info
Want to know what your home might be worth? Contact us for a FREE valuation!

Our team is ready to help you sell your home for the highest possible price ASAP

© 2024 METROLIST, INC., DBA RECOLORADO® – All Rights Reserved
6455 S. Yosemite St., Suite 500 Greenwood Village, CO 80111 USA
Bought with NON MLS PARTICIPANT

"My job is to find and attract mastery-based agents to the office, protect the culture, and make sure everyone is happy! "







