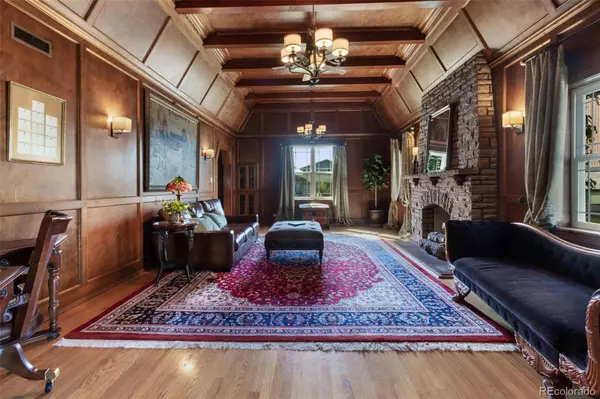$1,045,000
$1,045,000
For more information regarding the value of a property, please contact us for a free consultation.
4 Beds
3 Baths
3,218 SqFt
SOLD DATE : 12/31/2021
Key Details
Sold Price $1,045,000
Property Type Single Family Home
Sub Type Single Family Residence
Listing Status Sold
Purchase Type For Sale
Square Footage 3,218 sqft
Price per Sqft $324
Subdivision Berkeley
MLS Listing ID 6860963
Sold Date 12/31/21
Style Tudor
Bedrooms 4
Full Baths 1
Half Baths 1
Three Quarter Bath 1
HOA Y/N No
Abv Grd Liv Area 1,603
Originating Board recolorado
Year Built 1936
Annual Tax Amount $3,760
Tax Year 2020
Acres 0.14
Property Description
Off market for holidays and some special updates. Stately and spectacular traditional East coast style Tudor. Dramatic high ceilings lined with custom woodwork. This place has a classic style and quality of construction rarely found. The living room includes a grand fireplace, connecting to the dining room with French doors opening to a flagstone patio and yard access. Attached deck off the kitchen is over 400 square feet with a true 3 car attached garage and added steel support. Four large bedrooms and an additional private half bath for the Master bedroom. Newly tiled herringbone floor across the massive lower-level family room. The lower level includes a wet bar with dishwasher, and full-size refrigerator for the ultimate game night room. Laundry room is over 90 square feet with newer washer and dryer. All appliances included, stainless kitchen appliances. Newer architectural shingle roof from 2017. Side yard includes a large storage shed. Large open hallway and formal entry way, mud room at garage access door. Buyer to verify data. One basement bedroom is non-conforming. Active agency agreement in place.
Location
State CO
County Denver
Zoning U-SU-C
Rooms
Basement Exterior Entry, Full, Interior Entry, Walk-Out Access
Main Level Bedrooms 2
Interior
Interior Features Built-in Features, Ceiling Fan(s), Eat-in Kitchen, Five Piece Bath, Granite Counters, High Ceilings, High Speed Internet, Jet Action Tub, Open Floorplan, Smart Thermostat, Smoke Free, Vaulted Ceiling(s), Walk-In Closet(s), Wet Bar
Heating Forced Air
Cooling Central Air
Flooring Carpet, Tile, Wood
Fireplaces Number 1
Fireplaces Type Living Room
Fireplace Y
Appliance Dishwasher, Disposal, Dryer, Gas Water Heater, Microwave, Range, Refrigerator, Washer
Laundry In Unit
Exterior
Exterior Feature Balcony, Dog Run, Garden, Gas Valve, Private Yard, Rain Gutters
Garage Concrete, Dry Walled, Exterior Access Door, Lighted, Oversized
Garage Spaces 3.0
Fence Partial
Roof Type Architecural Shingle
Total Parking Spaces 6
Garage Yes
Building
Lot Description Landscaped, Sprinklers In Front
Foundation Concrete Perimeter
Sewer Public Sewer
Water Public
Level or Stories One
Structure Type Brick
Schools
Elementary Schools Centennial
Middle Schools Skinner
High Schools North
School District Denver 1
Others
Senior Community No
Ownership Individual
Acceptable Financing Cash, Conventional, Jumbo
Listing Terms Cash, Conventional, Jumbo
Special Listing Condition None
Read Less Info
Want to know what your home might be worth? Contact us for a FREE valuation!

Our team is ready to help you sell your home for the highest possible price ASAP

© 2024 METROLIST, INC., DBA RECOLORADO® – All Rights Reserved
6455 S. Yosemite St., Suite 500 Greenwood Village, CO 80111 USA
Bought with Compass - Denver

"My job is to find and attract mastery-based agents to the office, protect the culture, and make sure everyone is happy! "







