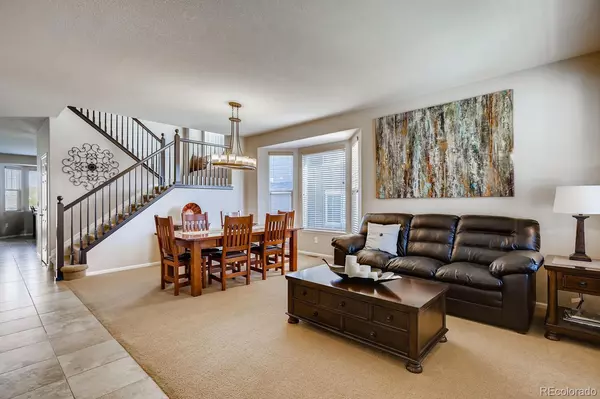$785,000
$789,900
0.6%For more information regarding the value of a property, please contact us for a free consultation.
4 Beds
4 Baths
3,118 SqFt
SOLD DATE : 11/05/2021
Key Details
Sold Price $785,000
Property Type Single Family Home
Sub Type Single Family Residence
Listing Status Sold
Purchase Type For Sale
Square Footage 3,118 sqft
Price per Sqft $251
Subdivision Chatfield Farms
MLS Listing ID 6563212
Sold Date 11/05/21
Style Traditional
Bedrooms 4
Full Baths 3
Half Baths 1
Condo Fees $452
HOA Fees $37/ann
HOA Y/N Yes
Abv Grd Liv Area 3,118
Originating Board recolorado
Year Built 2006
Annual Tax Amount $4,497
Tax Year 2020
Acres 0.17
Property Description
Welcome home to Roxborough! Walk in and fall in love with this spacious floor plan situated on a gorgeous lot right near the gorgeous Colorado foothills! Your formal living and dining room can accommodate large parties and holidays! Main floor office with French doors is private and is a great option for working from home! The chef's kitchen with stainless steel appliances, gas range, and center island is framed by large picture windows making a sunny space ideal for the chef in the home. Oversized living room with cozy gas fireplace is perfect for watching football on Sundays! Walk outside to your gorgeous deck overlooking your professionally landscaped yard with multiple outdoor living areas! Upstairs, the loft can be used for another office, playroom, movie theater room; the options are endless. Spacious secondary bedrooms with ample storage storage space that share an oversized bathroom. Guest suite is the ultimate in privacy with it's own full sized attached bathroom - so great your guests may never want to leave! The master retreat creates a spa like experience with vaulted ceilings, lots of natural light, and an en-suite master bathroom retreat with hotel like finishes creating the ultimate space to unwind at the end of a long day! This beautiful neighborhood is quintessential Colorado living at it's finest nestled between 2 state parks with lots of wildlife yet, located close to Highlands Ranch, 30 minutes to downtown Denver, and near all the southwest metro area has to offer; this is the one you've been waiting for! (Fresh exterior paint, professional landscaping newer roof, appliances, and meticulously cared for!)
Location
State CO
County Douglas
Zoning PDU
Rooms
Basement Bath/Stubbed, Full, Unfinished
Interior
Interior Features Ceiling Fan(s), Eat-in Kitchen, Five Piece Bath, Granite Counters, Kitchen Island, Primary Suite, Open Floorplan, Radon Mitigation System, Smoke Free, Tile Counters, Utility Sink, Vaulted Ceiling(s), Walk-In Closet(s)
Heating Forced Air
Cooling Central Air
Flooring Carpet, Tile
Fireplaces Number 1
Fireplaces Type Family Room
Fireplace Y
Appliance Dishwasher, Disposal, Double Oven, Dryer, Humidifier, Microwave, Range, Refrigerator, Sump Pump, Washer
Exterior
Garage Spaces 3.0
Fence Full
Roof Type Composition
Total Parking Spaces 3
Garage No
Building
Lot Description Sprinklers In Front, Sprinklers In Rear
Foundation Slab
Sewer Public Sewer
Water Public
Level or Stories Two
Structure Type Stone, Wood Siding
Schools
Elementary Schools Roxborough
Middle Schools Ranch View
High Schools Thunderridge
School District Douglas Re-1
Others
Senior Community No
Ownership Individual
Acceptable Financing 1031 Exchange, Cash, Conventional, FHA, VA Loan
Listing Terms 1031 Exchange, Cash, Conventional, FHA, VA Loan
Special Listing Condition None
Read Less Info
Want to know what your home might be worth? Contact us for a FREE valuation!

Our team is ready to help you sell your home for the highest possible price ASAP

© 2024 METROLIST, INC., DBA RECOLORADO® – All Rights Reserved
6455 S. Yosemite St., Suite 500 Greenwood Village, CO 80111 USA
Bought with Compass - Denver

"My job is to find and attract mastery-based agents to the office, protect the culture, and make sure everyone is happy! "







