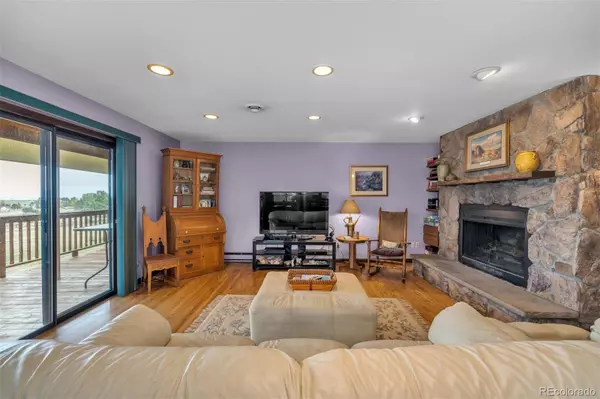$1,040,000
$1,100,000
5.5%For more information regarding the value of a property, please contact us for a free consultation.
4 Beds
4 Baths
3,853 SqFt
SOLD DATE : 11/11/2021
Key Details
Sold Price $1,040,000
Property Type Single Family Home
Sub Type Single Family Residence
Listing Status Sold
Purchase Type For Sale
Square Footage 3,853 sqft
Price per Sqft $269
Subdivision Sierra Vista Estates
MLS Listing ID 7695206
Sold Date 11/11/21
Style Traditional
Bedrooms 4
Full Baths 1
Half Baths 1
Three Quarter Bath 2
Condo Fees $275
HOA Fees $22/ann
HOA Y/N Yes
Abv Grd Liv Area 2,004
Originating Board recolorado
Year Built 1978
Annual Tax Amount $3,145
Tax Year 2020
Lot Size 5 Sqft
Acres 5.47
Property Description
Sprawling ranch home with 150 miles of panoramic views of Pikes Peak, Mount Evans, and Longs Peak! Situated on almost 5.5 acres, in a secluded neighborhood, this home offers a 2-stall stable for horses and plenty of space for outdoors activities. Warm and inviting, the home boasts 4 beds, 4 baths and just over 4,000 sqft. of living space. Noteworthy features include original hardwood floors, wood burning fireplace, open kitchen with breakfast bar, main floor primary suite with deck access, and walkout basement with wet bar! Enjoy Colorado’s sites on either the wonderful wraparound deck or covered patio, providing the perfect place to relax and take in the majestic views of the Rockies or to watch stunning sunsets. Close to schools, shopping, dining, and services. Welcome to your tranquil retreat!
***View special feature list under supplements!***
Location
State CO
County Douglas
Zoning RR
Rooms
Basement Finished
Main Level Bedrooms 3
Interior
Interior Features Breakfast Nook, Built-in Features, Eat-in Kitchen, Entrance Foyer, Laminate Counters, Primary Suite, Solid Surface Counters, Walk-In Closet(s), Wet Bar
Heating Baseboard, Electric, Forced Air, Natural Gas
Cooling Attic Fan
Flooring Carpet, Tile, Wood
Fireplaces Number 1
Fireplaces Type Living Room, Wood Burning
Fireplace Y
Appliance Dishwasher, Dryer, Microwave, Oven, Refrigerator, Trash Compactor, Washer
Exterior
Exterior Feature Private Yard, Spa/Hot Tub
Garage Asphalt, Oversized
Garage Spaces 3.0
Fence Partial
Utilities Available Cable Available, Electricity Connected, Natural Gas Connected
View Mountain(s)
Roof Type Composition
Total Parking Spaces 4
Garage Yes
Building
Lot Description Sprinklers In Front, Sprinklers In Rear
Sewer Septic Tank
Water Public
Level or Stories One
Structure Type Frame, Wood Siding
Schools
Elementary Schools Pine Lane Prim/Inter
Middle Schools Sierra
High Schools Chaparral
School District Douglas Re-1
Others
Senior Community No
Ownership Individual
Acceptable Financing Cash, Conventional, Jumbo, Other
Listing Terms Cash, Conventional, Jumbo, Other
Special Listing Condition None
Pets Description Cats OK, Dogs OK, Yes
Read Less Info
Want to know what your home might be worth? Contact us for a FREE valuation!

Our team is ready to help you sell your home for the highest possible price ASAP

© 2024 METROLIST, INC., DBA RECOLORADO® – All Rights Reserved
6455 S. Yosemite St., Suite 500 Greenwood Village, CO 80111 USA
Bought with LIV Sotheby's International Realty

"My job is to find and attract mastery-based agents to the office, protect the culture, and make sure everyone is happy! "







