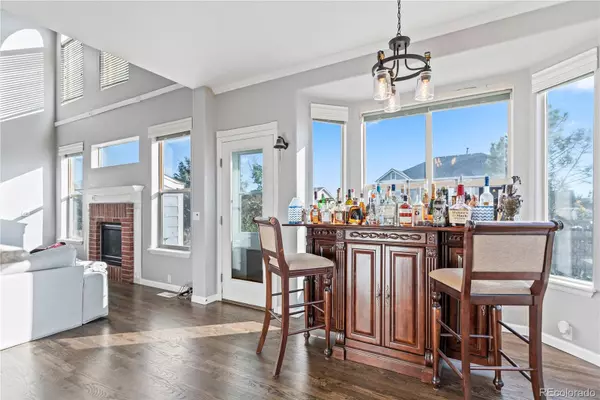$526,000
$515,000
2.1%For more information regarding the value of a property, please contact us for a free consultation.
4 Beds
3 Baths
3,212 SqFt
SOLD DATE : 11/15/2021
Key Details
Sold Price $526,000
Property Type Single Family Home
Sub Type Single Family Residence
Listing Status Sold
Purchase Type For Sale
Square Footage 3,212 sqft
Price per Sqft $163
Subdivision Woodmen Hills
MLS Listing ID 4344281
Sold Date 11/15/21
Bedrooms 4
Full Baths 2
Half Baths 1
Condo Fees $125
HOA Fees $10/ann
HOA Y/N Yes
Abv Grd Liv Area 2,587
Originating Board recolorado
Year Built 2003
Annual Tax Amount $2,042
Tax Year 2020
Acres 0.19
Property Description
This Newly Landscaped, Up to date 4 bedroom, 3 bathroom is ready to be yours!.
Located In Woodmen Hills, Near Balcon Park, This Spacious, well kept home is ready to moved in, With Central air and a Gorgeoues Formal Dining Room This house is easy to call a "Home".;
Real Oakwood Flooring, Freshly painted, Schedule your' Showing today.
Check out our Virtaul, 3D and video tour Aswell!.
Location
State CO
County El Paso
Zoning PUD
Rooms
Basement Full
Main Level Bedrooms 1
Interior
Interior Features Ceiling Fan(s), Five Piece Bath, High Ceilings, Open Floorplan, Walk-In Closet(s), Wet Bar
Heating Forced Air
Cooling Central Air
Flooring Carpet, Wood
Fireplace N
Exterior
Garage Spaces 2.0
Roof Type Architecural Shingle
Total Parking Spaces 2
Garage Yes
Building
Sewer Community Sewer
Level or Stories Two
Structure Type Brick, Frame
Schools
Elementary Schools Bennett Ranch
Middle Schools Falcon
High Schools Falcon
School District District 49
Others
Senior Community No
Ownership Individual
Acceptable Financing Cash, Conventional, FHA, USDA Loan, VA Loan
Listing Terms Cash, Conventional, FHA, USDA Loan, VA Loan
Special Listing Condition None
Pets Description Yes
Read Less Info
Want to know what your home might be worth? Contact us for a FREE valuation!

Our team is ready to help you sell your home for the highest possible price ASAP

© 2024 METROLIST, INC., DBA RECOLORADO® – All Rights Reserved
6455 S. Yosemite St., Suite 500 Greenwood Village, CO 80111 USA
Bought with RE/MAX Real Estate Group Inc

"My job is to find and attract mastery-based agents to the office, protect the culture, and make sure everyone is happy! "







