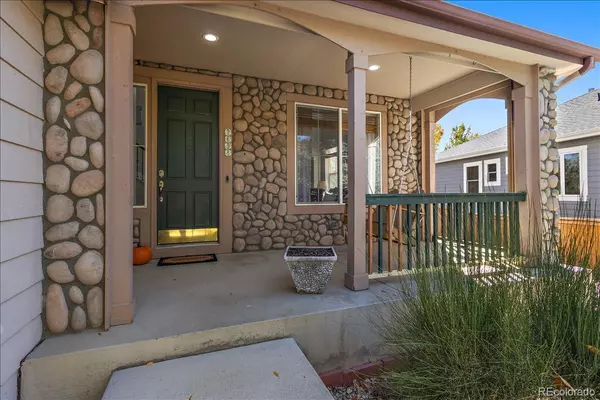$981,000
$915,000
7.2%For more information regarding the value of a property, please contact us for a free consultation.
5 Beds
4 Baths
3,936 SqFt
SOLD DATE : 11/12/2021
Key Details
Sold Price $981,000
Property Type Single Family Home
Sub Type Single Family Residence
Listing Status Sold
Purchase Type For Sale
Square Footage 3,936 sqft
Price per Sqft $249
Subdivision Trailmark
MLS Listing ID 5504441
Sold Date 11/12/21
Style Traditional
Bedrooms 5
Full Baths 3
Three Quarter Bath 1
Condo Fees $110
HOA Fees $36/qua
HOA Y/N Yes
Abv Grd Liv Area 2,592
Originating Board recolorado
Year Built 2002
Annual Tax Amount $4,550
Tax Year 2020
Acres 0.22
Property Description
Welcome to your Next Home located in the highly desired Trailmark community. This home is all inclusive with indoor upgrades galore & all the outdoor scenery, activities & location desired in a house. This gorgeous Shea home backs to open space with a lake, and is nestled against the foothills in the SW corner of Littleton! As you walk in the front door, sounds of tranquility are heard from the custom built-in *Waterfall Wall Feature. The high ceilings have an abundance of natural light from all the windows. *Hard-to-find main-floor Bedroom w/ a Full Bath for guests/in-laws! *Beautiful kitchen w/two toned Oak cabinets, granite & silestone counters, Oversized island to enjoy extra cooking space! Stainless Steel appliances including a gas stove, upgraded light fixtures & hardwood floors. Unwind by the gas fireplace while watching TV from the Custom Built-ins. Enjoy your own oasis on your large, shaded, South-facing patio overlooking the beautiful natural mountainous landscape. Enormous Master bedroom suite w/ a sitting area. Imagine morning coffee on your Private Deck with picturesque views of the secluded lake surrounded by beautiful Aspen trees. Entertain family and guests in the Finished Basement with a custom built bar. Enjoy a glass of beer from your own Kegerator, or grab a bottle of wine from the Wine Cellar! Relax on the cold winter evenings in the Dry Heat Sauna! Another *Bonus is the House exterior is being freshly painted, the deck is power washed with new coat of stain, and a *New roof is going on before closing! There are *Trails outside your door and across the street from the community is Chatfield State Park for beach, trails, boating, fishing, horses & camping…! Walk/Bike SW trail out of Trailmark to Black Bear Trail! Trailmark HOA Community events happening year round concerts, food trucks, numerous holiday events…Don't miss out on this desirable, meticulously cared for home, in this HIDDEN OASIS called Trailmark!
Location
State CO
County Jefferson
Rooms
Basement Finished, Full, Sump Pump
Main Level Bedrooms 1
Interior
Interior Features Built-in Features, Ceiling Fan(s), Eat-in Kitchen, Entrance Foyer, Five Piece Bath, Granite Counters, High Ceilings, High Speed Internet, Jack & Jill Bathroom, Kitchen Island, Primary Suite, Radon Mitigation System, Sauna, Smoke Free, Stone Counters, Walk-In Closet(s), Wet Bar
Heating Forced Air
Cooling Central Air
Flooring Carpet, Tile, Vinyl, Wood
Fireplaces Number 1
Fireplaces Type Family Room, Gas
Fireplace Y
Appliance Bar Fridge, Dishwasher, Disposal, Dryer, Humidifier, Microwave, Refrigerator, Self Cleaning Oven, Sump Pump, Washer
Laundry In Unit
Exterior
Exterior Feature Garden, Private Yard, Rain Gutters
Garage Concrete, Dry Walled, Exterior Access Door, Finished, Oversized, Storage
Garage Spaces 3.0
Fence Full
Utilities Available Electricity Connected, Natural Gas Connected
Waterfront Description Lake
View Lake, Mountain(s)
Roof Type Composition
Total Parking Spaces 3
Garage Yes
Building
Lot Description Borders Public Land, Foothills, Landscaped, Many Trees, Master Planned, Meadow, Open Space, Sprinklers In Front, Sprinklers In Rear
Sewer Public Sewer
Water Public
Level or Stories Two
Structure Type Frame, Stone, Wood Siding
Schools
Elementary Schools Shaffer
Middle Schools Falcon Bluffs
High Schools Chatfield
School District Jefferson County R-1
Others
Senior Community No
Ownership Individual
Acceptable Financing Cash, Conventional, FHA, Jumbo, VA Loan
Listing Terms Cash, Conventional, FHA, Jumbo, VA Loan
Special Listing Condition None
Read Less Info
Want to know what your home might be worth? Contact us for a FREE valuation!

Our team is ready to help you sell your home for the highest possible price ASAP

© 2024 METROLIST, INC., DBA RECOLORADO® – All Rights Reserved
6455 S. Yosemite St., Suite 500 Greenwood Village, CO 80111 USA
Bought with RE/MAX Professionals

"My job is to find and attract mastery-based agents to the office, protect the culture, and make sure everyone is happy! "







