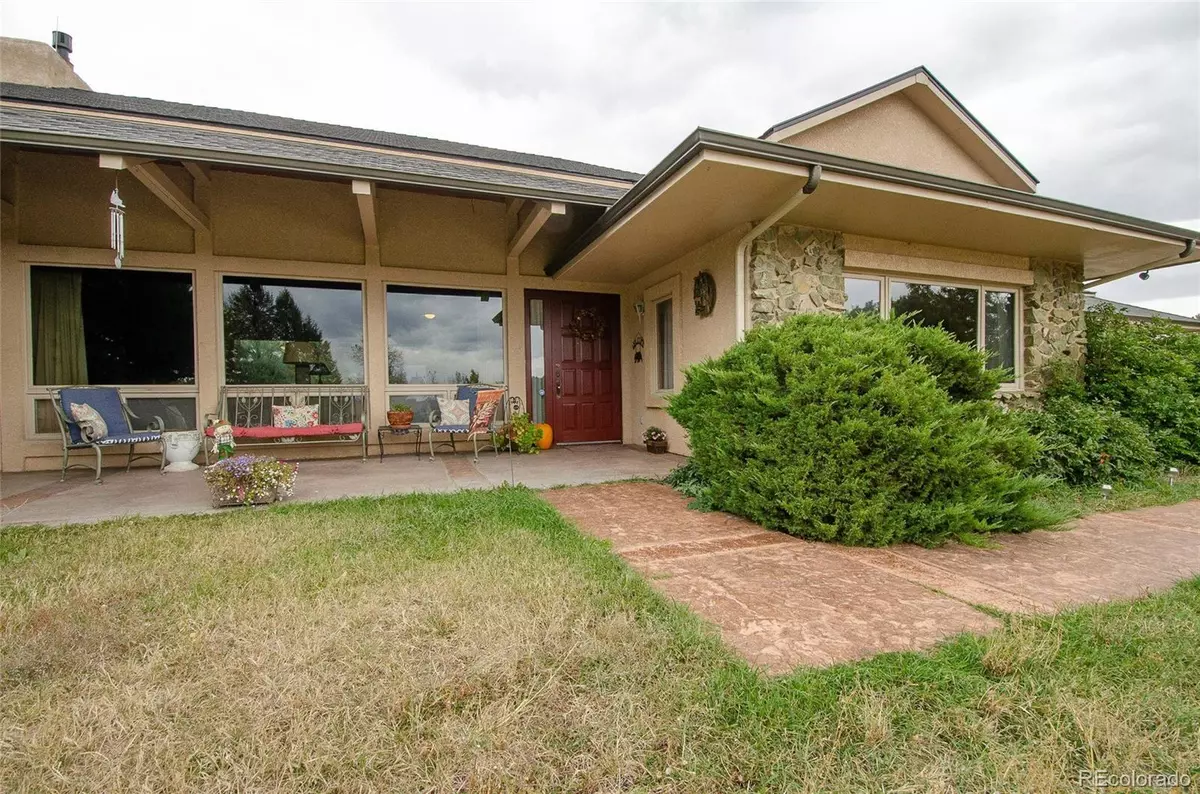$800,000
$799,000
0.1%For more information regarding the value of a property, please contact us for a free consultation.
4 Beds
4 Baths
3,276 SqFt
SOLD DATE : 01/28/2022
Key Details
Sold Price $800,000
Property Type Single Family Home
Sub Type Single Family Residence
Listing Status Sold
Purchase Type For Sale
Square Footage 3,276 sqft
Price per Sqft $244
Subdivision Woodmoor
MLS Listing ID 6470925
Sold Date 01/28/22
Bedrooms 4
Full Baths 3
Half Baths 1
Condo Fees $267
HOA Fees $22/ann
HOA Y/N Yes
Abv Grd Liv Area 3,276
Originating Board recolorado
Year Built 1967
Annual Tax Amount $2,731
Tax Year 2020
Acres 0.82
Property Description
This home is stately & sprawling but still welcoming & comfortable! The large, covered, stamped-concrete front patio looks over the quiet cut-de-sac & green spaces to a stunning Pikes Peak view framed by pines & aspens. Come on in to the huge great room with high ceiling, a a cozy fireplace & abundant windows looking out to Pikes Peak in the front & to green space & golf course in the back! Get creative in the big, gourmet kitchen with quartz counters, a huge island/bar, abundant cabinets & built in storage that opens through a second counter bar out into the grand great room. The separate dining room, with beautiful views of its own, gives great flexibility! The spacious master bedroom opens to a grand 5-piece bath & huge closet! And there is another large bedroom (that would also make a fantastic office) tucked in the quiet back corner of the house, with its own full bath! Both the huge great room & the second bedroom/office open onto a huge, protected and partially covered, stamped concrete courtyard with serene views of green space & golf course that is the perfect place to enjoy beautiful outdoor living! The main-level secondary suite within the home, with its own private deck & separate entrance, featuring its own beautiful kitchen & dining area, family room, full bath, and two bedrooms is currently rented (see agent remarks for details) & temporarily separated from the rest of the home by an easily removable sound-insulating panel. In addition to the almost 3300 square feet of main-level living space, there's another 2000+ square feet of mostly-unfinished-but-still-comfortable space downstairs for you to use or finish however you choose! The golf course provides miles of paths through trees and green spaces, and past ponds, for walking & for cross-country skiing in the winter! Quiet, efficient radiant heat! High-end, beautiful, impact & fire resistant F-Wave shingles! Easy access to I-25, Denver, Colorado Springs & more! Come fall in love & make it yours!
Location
State CO
County El Paso
Zoning RS-20000
Rooms
Basement Partial
Main Level Bedrooms 4
Interior
Interior Features Built-in Features, Butcher Counters, Ceiling Fan(s), Eat-in Kitchen, Five Piece Bath, High Ceilings, High Speed Internet, In-Law Floor Plan, Kitchen Island, Primary Suite, No Stairs, Quartz Counters, Walk-In Closet(s), Wet Bar
Heating Hot Water, Radiant
Cooling None
Flooring Carpet, Tile, Wood
Fireplaces Number 1
Fireplaces Type Gas, Great Room, Living Room
Fireplace Y
Appliance Dishwasher, Disposal, Dryer, Microwave, Oven, Range, Refrigerator, Self Cleaning Oven, Washer
Exterior
Garage Concrete, Exterior Access Door, Finished
Garage Spaces 2.0
Fence None
Utilities Available Cable Available, Electricity Available, Internet Access (Wired), Natural Gas Available, Phone Available
View Golf Course, Mountain(s)
Roof Type Other
Total Parking Spaces 2
Garage Yes
Building
Lot Description Cul-De-Sac, Many Trees, Meadow, On Golf Course
Sewer Public Sewer
Water Public
Level or Stories One
Structure Type Frame, Stone, Stucco
Schools
Elementary Schools Lewis-Palmer
Middle Schools Lewis-Palmer
High Schools Palmer Ridge
School District Lewis-Palmer 38
Others
Senior Community No
Ownership Individual
Acceptable Financing Cash, Conventional, FHA, VA Loan
Listing Terms Cash, Conventional, FHA, VA Loan
Special Listing Condition None
Read Less Info
Want to know what your home might be worth? Contact us for a FREE valuation!

Our team is ready to help you sell your home for the highest possible price ASAP

© 2024 METROLIST, INC., DBA RECOLORADO® – All Rights Reserved
6455 S. Yosemite St., Suite 500 Greenwood Village, CO 80111 USA
Bought with eXp Realty, LLC

"My job is to find and attract mastery-based agents to the office, protect the culture, and make sure everyone is happy! "







