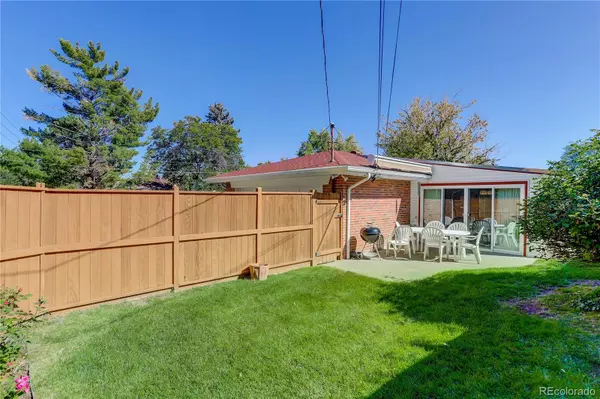$875,000
$915,000
4.4%For more information regarding the value of a property, please contact us for a free consultation.
3 Beds
2 Baths
2,131 SqFt
SOLD DATE : 02/16/2022
Key Details
Sold Price $875,000
Property Type Single Family Home
Sub Type Single Family Residence
Listing Status Sold
Purchase Type For Sale
Square Footage 2,131 sqft
Price per Sqft $410
Subdivision Mayfair Park
MLS Listing ID 3217083
Sold Date 02/16/22
Style Traditional
Bedrooms 3
Full Baths 1
Three Quarter Bath 1
HOA Y/N No
Abv Grd Liv Area 2,131
Originating Board recolorado
Year Built 1952
Annual Tax Amount $2,854
Tax Year 2020
Acres 0.27
Property Description
This is it! This move-in-ready 3 BR, 2 BA home is located close to schools, shopping, restaurants and more. This home sits on a huge corner lot with mature trees and beautiful landscaping. Enter the home to find a spacious living room and dining room with beautiful wood floors. Relax in your living room with lots of natural light and a wood burning fireplace. The dining room leads to a recently remodeled kitchen with gorgeous quartz counters, newer cabinets, newer appliances and beautiful tile backsplash. The hallway leading away from the kitchen takes you to two spacious bedrooms and a full bath. At the end of the hallway is a large master bedroom with cedar lined closets and an updated master bath. There is also a mud room that could be used as a flex space for whatever your needs are and has a laundry sink and washer/dryer hookups. The sunroom provides a great entertainment or family room space and leads to the back patio and yard. The two car garage is attached and has ample extra storage space. You won't want to miss this one!
Location
State CO
County Denver
Zoning E-SU-DX
Rooms
Basement Crawl Space
Main Level Bedrooms 3
Interior
Interior Features Eat-in Kitchen, Entrance Foyer, Quartz Counters
Heating Forced Air
Cooling Attic Fan, Central Air
Flooring Carpet, Tile, Wood
Fireplaces Number 1
Fireplaces Type Living Room, Wood Burning
Fireplace Y
Appliance Dishwasher, Disposal, Microwave, Range, Refrigerator
Laundry In Unit, Laundry Closet
Exterior
Exterior Feature Private Yard
Garage Spaces 2.0
Fence Full
Utilities Available Cable Available, Electricity Connected, Natural Gas Connected
Roof Type Composition
Total Parking Spaces 2
Garage Yes
Building
Lot Description Corner Lot, Level, Sprinklers In Front, Sprinklers In Rear
Foundation Concrete Perimeter
Sewer Public Sewer
Water Public
Level or Stories One
Structure Type Brick
Schools
Elementary Schools Lowry
Middle Schools Hill
High Schools George Washington
School District Denver 1
Others
Senior Community No
Ownership Individual
Acceptable Financing Cash, Conventional, FHA, Jumbo, VA Loan
Listing Terms Cash, Conventional, FHA, Jumbo, VA Loan
Special Listing Condition None
Read Less Info
Want to know what your home might be worth? Contact us for a FREE valuation!

Our team is ready to help you sell your home for the highest possible price ASAP

© 2024 METROLIST, INC., DBA RECOLORADO® – All Rights Reserved
6455 S. Yosemite St., Suite 500 Greenwood Village, CO 80111 USA
Bought with Compass - Denver

"My job is to find and attract mastery-based agents to the office, protect the culture, and make sure everyone is happy! "







