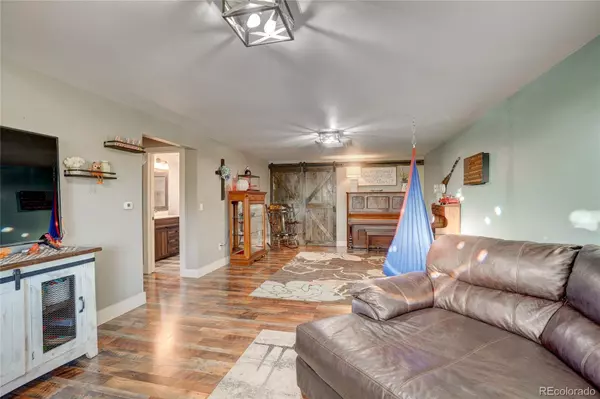$685,000
$650,000
5.4%For more information regarding the value of a property, please contact us for a free consultation.
5 Beds
2 Baths
2,696 SqFt
SOLD DATE : 11/22/2021
Key Details
Sold Price $685,000
Property Type Single Family Home
Sub Type Single Family Residence
Listing Status Sold
Purchase Type For Sale
Square Footage 2,696 sqft
Price per Sqft $254
Subdivision Jo Ann
MLS Listing ID 3017546
Sold Date 11/22/21
Bedrooms 5
Full Baths 2
HOA Y/N No
Abv Grd Liv Area 1,480
Originating Board recolorado
Year Built 1972
Annual Tax Amount $1,775
Tax Year 2020
Lot Size 4 Sqft
Acres 4.52
Property Description
This is your chance to move out of the city and into the peace and quiet! This gorgeous 5 bed, 2 bath home is sure to give you that chic modern farm house feel.
As you enter, you will notice the spacious living room finished off with custom barn doors. The kitchen will win your heart over with white cabinets, gorgeous granite countertops, and stainless steel appliances. A full remodel was done December of 2020 which includes new paint, flooring, doors, all new appliances, updated showers, new toilets and much more. There are custom light fixtures throughout that add a rustic modern touch. The basement has 4 good sized bedrooms, and bones for a kitchen, which is ready for your finishing touches! This home is fully equipped with a security system and also has keyless entry. Sitting on 4.5 acres, you can bring your horses and farm animals as there are corrals and a pasture ready. The location is absolutely perfect, not too far from town but still will give you the taste of the country life.
Come take a look before it’s gone!
Location
State CO
County Weld
Rooms
Basement Partial
Main Level Bedrooms 1
Interior
Heating Baseboard
Cooling Other
Fireplace N
Appliance Cooktop, Dishwasher, Microwave, Refrigerator
Exterior
Exterior Feature Dog Run, Spa/Hot Tub
Garage Spaces 2.0
Roof Type Composition
Total Parking Spaces 2
Garage Yes
Building
Foundation Slab
Sewer Septic Tank
Water Well
Level or Stories One
Structure Type Frame
Schools
Elementary Schools Hudson
Middle Schools Weld Central
High Schools Weld Central
School District Weld County Re 3-J
Others
Senior Community No
Ownership Individual
Acceptable Financing Cash, Conventional, VA Loan
Listing Terms Cash, Conventional, VA Loan
Special Listing Condition None
Read Less Info
Want to know what your home might be worth? Contact us for a FREE valuation!

Our team is ready to help you sell your home for the highest possible price ASAP

© 2024 METROLIST, INC., DBA RECOLORADO® – All Rights Reserved
6455 S. Yosemite St., Suite 500 Greenwood Village, CO 80111 USA
Bought with Coldwell Banker Realty 56

"My job is to find and attract mastery-based agents to the office, protect the culture, and make sure everyone is happy! "







