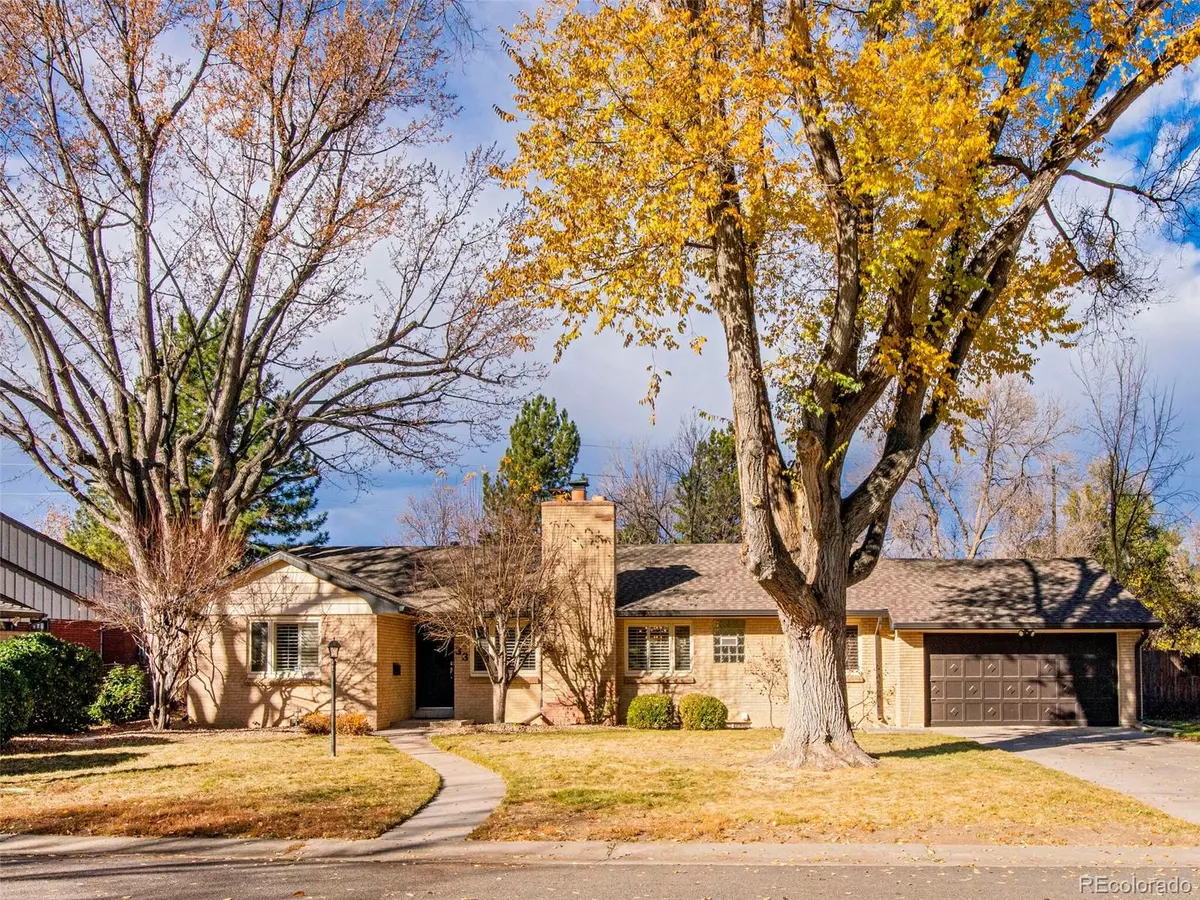$1,400,000
$1,250,000
12.0%For more information regarding the value of a property, please contact us for a free consultation.
5 Beds
3 Baths
2,729 SqFt
SOLD DATE : 01/14/2022
Key Details
Sold Price $1,400,000
Property Type Single Family Home
Sub Type Single Family Residence
Listing Status Sold
Purchase Type For Sale
Square Footage 2,729 sqft
Price per Sqft $513
Subdivision Crestmoor Park
MLS Listing ID 5113618
Sold Date 01/14/22
Bedrooms 5
Three Quarter Bath 3
Condo Fees $125
HOA Fees $10/ann
HOA Y/N Yes
Abv Grd Liv Area 1,734
Originating Board recolorado
Year Built 1955
Annual Tax Amount $4,920
Tax Year 2020
Acres 0.33
Property Description
Ranch-style living in one of metro Denver’s most-coveted locations. Rare opportunity to bring a fabulous gem into the 21st Century. Located in Crestmoor, one of the city’s most sought-after neighborhoods, this home sits on an oversized 14,400 sq. ft. lot –one of the area’s largest. Possibilities for this older ranch are endless, whether you want to remodel and expand, purchase as-is or scrape and build your dream home. There are so many options, and the fabulous lot makes this a truly special home in a sought-after neighborhood. Just steps away from gorgeous Crestmoor Park, this home is close to Robinson Park and Cranmer Park. Cherry Creek shopping and Lowry Town Center are nearby, and this location offers fabulous proximity to Downtown Denver, the Denver Tech Center and the mountains. The location is unbeatable, and the lot is incomparable. Situated on a wonderful tree-lined street, homes in this area have been tastefully renovated and improved to the highest degree. Beautiful mature trees frame the home, and curb appeal is nothing short of spectacular. Drive up to the front and it’s easy to fall in love with this home’s unique potential. Main floor living is front and center, with three bedrooms and an ensuite study that could also be used a a guest bedroom with ensuite. The home’s configuration lends itself to a variety of creative options, including expanding the kitchen, adding baths and designing a knockout master suite. The entire home is oriented toward the stunning yard, affording an enviable degree of privacy. The setting is truly an oasis in the city, and the tall privacy fence guarantees a feeling of serenity and quiet. Hardwood floors are found throughout the main level, and windows bathe the kitchen and main living areas with sunlight. Views of blue skies, flourishing trees and tranquil backyard settings are a mainstay of this home. Downstairs, the finished basement houses an additional non-conforming bedroom, bathroom and playroom.www.33Ivanhoe.com
Location
State CO
County Denver
Zoning E-SU-G
Rooms
Basement Crawl Space, Finished, Partial
Main Level Bedrooms 4
Interior
Interior Features Ceiling Fan(s), Granite Counters, No Stairs, Open Floorplan, Smoke Free
Heating Forced Air
Cooling Central Air
Flooring Carpet, Wood
Fireplaces Number 1
Fireplaces Type Living Room
Fireplace Y
Appliance Dishwasher, Dryer, Microwave, Oven, Refrigerator, Washer
Exterior
Exterior Feature Private Yard
Parking Features Concrete
Fence Full
Utilities Available Cable Available, Electricity Available, Electricity Connected, Natural Gas Available, Natural Gas Connected
Roof Type Composition
Total Parking Spaces 2
Garage No
Building
Lot Description Level
Sewer Public Sewer
Water Public
Level or Stories One
Structure Type Brick
Schools
Elementary Schools Carson
Middle Schools Hill
High Schools George Washington
School District Denver 1
Others
Senior Community No
Ownership Relo Company
Acceptable Financing Cash, Conventional, FHA, Jumbo, VA Loan
Listing Terms Cash, Conventional, FHA, Jumbo, VA Loan
Special Listing Condition None
Read Less Info
Want to know what your home might be worth? Contact us for a FREE valuation!

Our team is ready to help you sell your home for the highest possible price ASAP

© 2024 METROLIST, INC., DBA RECOLORADO® – All Rights Reserved
6455 S. Yosemite St., Suite 500 Greenwood Village, CO 80111 USA
Bought with West and Main Homes Inc

"My job is to find and attract mastery-based agents to the office, protect the culture, and make sure everyone is happy! "







