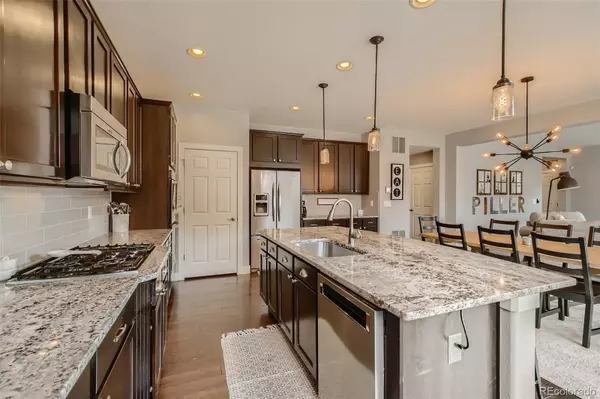$796,250
$795,000
0.2%For more information regarding the value of a property, please contact us for a free consultation.
5 Beds
5 Baths
3,935 SqFt
SOLD DATE : 03/16/2022
Key Details
Sold Price $796,250
Property Type Single Family Home
Sub Type Single Family Residence
Listing Status Sold
Purchase Type For Sale
Square Footage 3,935 sqft
Price per Sqft $202
Subdivision Heckendorf Ranch, Crystal Valley
MLS Listing ID 6475873
Sold Date 03/16/22
Bedrooms 5
Full Baths 2
Half Baths 1
Three Quarter Bath 2
Condo Fees $45
HOA Fees $45/mo
HOA Y/N Yes
Abv Grd Liv Area 2,967
Originating Board recolorado
Year Built 2013
Annual Tax Amount $5,534
Tax Year 2020
Acres 0.2
Property Description
This CORNER LOT, spacious FIVE bedroom home is a must see! Unique two separate two car garages, for a total of four cars! The main floor is lit up from the natural light that pours in from the ample windows. The beautiful kitchen features a double oven, oversized island, stainless steel appliances and gorgeous granite countertops. The kitchen effortlessly opens up to a nice open eating space and a cozy family room complete with a stacked stone fireplace. Lots of space on the main level with a living room and office. Upstairs, you will find 4 bedrooms including a stunning a primary bedroom with an incredible primary 5-piece bathroom! Complete with a solar system to reduce your electrical bills. Equipped with a finished basement that has another bedroom/bath and a large walk in wine storage room. Nestled between the convenience of the highway and within nature to give you all the desired views!
Location
State CO
County Douglas
Rooms
Basement Partial
Interior
Interior Features Ceiling Fan(s), Eat-in Kitchen, Five Piece Bath, Granite Counters, In-Law Floor Plan, Jack & Jill Bathroom, Kitchen Island, Primary Suite, Open Floorplan, Pantry, Walk-In Closet(s)
Heating Forced Air
Cooling Air Conditioning-Room
Flooring Carpet, Tile, Wood
Fireplaces Number 1
Fireplaces Type Family Room
Fireplace Y
Appliance Dishwasher, Disposal, Microwave, Oven, Refrigerator, Self Cleaning Oven, Wine Cooler
Exterior
Exterior Feature Fire Pit
Garage Oversized
Garage Spaces 4.0
Fence Full
Roof Type Composition
Total Parking Spaces 4
Garage Yes
Building
Lot Description Corner Lot, Landscaped, Sprinklers In Front, Sprinklers In Rear
Sewer Public Sewer
Level or Stories Two
Structure Type Frame
Schools
Elementary Schools South Ridge
Middle Schools Mesa
High Schools Douglas County
School District Douglas Re-1
Others
Senior Community No
Ownership Individual
Acceptable Financing Cash, Conventional
Listing Terms Cash, Conventional
Special Listing Condition None
Read Less Info
Want to know what your home might be worth? Contact us for a FREE valuation!

Our team is ready to help you sell your home for the highest possible price ASAP

© 2024 METROLIST, INC., DBA RECOLORADO® – All Rights Reserved
6455 S. Yosemite St., Suite 500 Greenwood Village, CO 80111 USA
Bought with A Better Way Realty

"My job is to find and attract mastery-based agents to the office, protect the culture, and make sure everyone is happy! "







