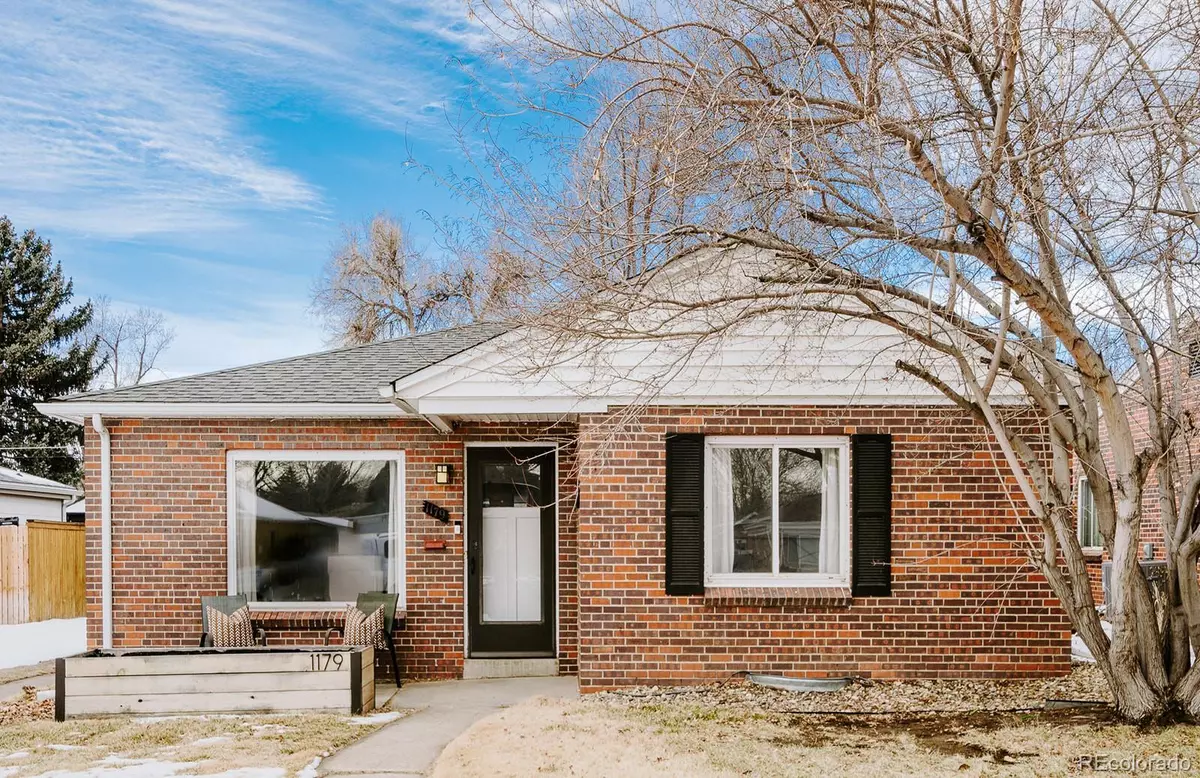$625,000
$585,000
6.8%For more information regarding the value of a property, please contact us for a free consultation.
2 Beds
1 Bath
906 SqFt
SOLD DATE : 02/24/2022
Key Details
Sold Price $625,000
Property Type Single Family Home
Sub Type Single Family Residence
Listing Status Sold
Purchase Type For Sale
Square Footage 906 sqft
Price per Sqft $689
Subdivision Mayfair
MLS Listing ID 6248518
Sold Date 02/24/22
Bedrooms 2
Full Baths 1
HOA Y/N No
Abv Grd Liv Area 906
Originating Board recolorado
Year Built 1947
Annual Tax Amount $2,335
Tax Year 2020
Acres 0.15
Property Description
Cascading with natural light and fresh paint throughout, this abode exudes classic simplicity. Curb appeal is granted by a mature tree that frames the home and a sunny sitting area near the front door. Inside, hardwood floors flow throughout a living area featuring coved ceilings and a picture window. An arched opening introduces a dining area with easy access to the updated kitchen, the latter of which shines with stainless steel appliances, subway tile backsplash and sleek cabinetry. The first bedroom presents a flexible option for an at-home office with built-in storage and natural light. The second bedroom is just as luminous with classic trim and casing. A shared bathroom has been updated to showcase style and serenity. Gardeners rejoice with the endless possibilities for sun-soaked garden beds and patios in the backyard — a blank slate for imaginative green thumbs. Situated within a short distance of 9th+Co, this home is an ideal retreat for those seeking the Denver lifestyle.
Location
State CO
County Denver
Zoning U-SU-C
Rooms
Main Level Bedrooms 2
Interior
Interior Features Built-in Features, No Stairs, Open Floorplan
Heating Forced Air, Natural Gas
Cooling Central Air
Flooring Tile, Wood
Fireplace N
Appliance Cooktop, Dishwasher, Dryer, Microwave, Oven, Washer
Laundry In Unit
Exterior
Exterior Feature Lighting, Private Yard, Rain Gutters
Garage Spaces 1.0
Fence Full
Utilities Available Cable Available, Electricity Connected, Internet Access (Wired), Natural Gas Connected
Roof Type Composition
Total Parking Spaces 1
Garage No
Building
Lot Description Level, Near Public Transit, Sprinklers In Front, Sprinklers In Rear
Sewer Public Sewer
Water Public
Level or Stories One
Structure Type Brick
Schools
Elementary Schools Palmer
Middle Schools Hill
High Schools George Washington
School District Denver 1
Others
Senior Community No
Ownership Individual
Acceptable Financing Cash, Conventional, Other
Listing Terms Cash, Conventional, Other
Special Listing Condition None
Read Less Info
Want to know what your home might be worth? Contact us for a FREE valuation!

Our team is ready to help you sell your home for the highest possible price ASAP

© 2024 METROLIST, INC., DBA RECOLORADO® – All Rights Reserved
6455 S. Yosemite St., Suite 500 Greenwood Village, CO 80111 USA
Bought with Milehimodern

"My job is to find and attract mastery-based agents to the office, protect the culture, and make sure everyone is happy! "







