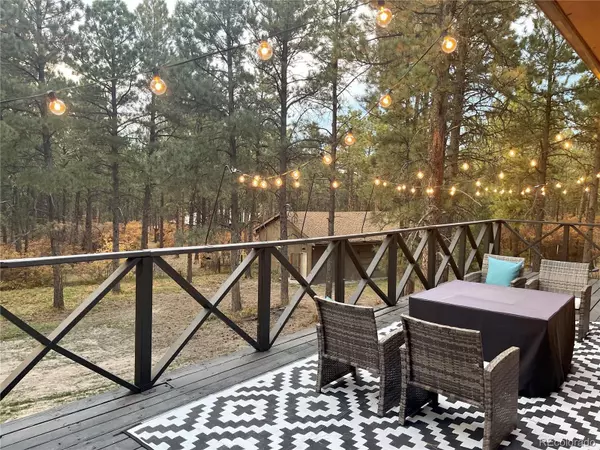$875,000
$875,000
For more information regarding the value of a property, please contact us for a free consultation.
5 Beds
2 Baths
2,688 SqFt
SOLD DATE : 03/25/2022
Key Details
Sold Price $875,000
Property Type Single Family Home
Sub Type Single Family Residence
Listing Status Sold
Purchase Type For Sale
Square Footage 2,688 sqft
Price per Sqft $325
Subdivision Greenland Acres
MLS Listing ID 8572096
Sold Date 03/25/22
Style Mid-Century Modern, Rustic Contemporary
Bedrooms 5
Full Baths 2
HOA Y/N No
Abv Grd Liv Area 1,544
Originating Board recolorado
Year Built 1971
Annual Tax Amount $3,667
Tax Year 2021
Lot Size 4 Sqft
Acres 4.7
Property Description
*FRONT RANGE HORSE PROPERTY ON THE WEST SIDE OF I-25- 4.7 ACRES*
Unwind away from the city to this captivating forest home! Boasting 4.7 acres of pristine, truck accessible forest & meadows, convenient location between Den & CO. Springs. Bring your animals and hiking shoes - this property sits on a dead end/cul-de-sac road that backs to Spruce Mountain & Greenland Open Space surrounded by 60,000+ acres of county and state protected land.
This home features a newly refinished 280 degree wrap-around balcony with breathtaking views. Enjoy the milky way each night without city lights! There is a 400’ deep 15 gallon per minute Dawson Aquifer private well, & 750sf organic garden beds, fully enclosed. Along your trek down the enchanted path to the back of the property, you will find a shed & a 200 x 70’ horse arena awaiting your final touches.
Create your perfect space in the 1452sf outbuilding complete with 50amp electric. Turn it into a workshop, barn (already 3 stall doors), party cottage, etc. Brand new septic tank and leach field were just installed to accommodate the 5 bedrooms and 2 bathrooms.
This sun filled home boasts great space and updated comforts. Brand new energy efficient windows allow for an amazing flow of fresh air, and during the cold months they will keep your home warm throughout. The main floor features the master bedroom, updated custom bathroom, kitchen, dining, living room , large mud room, & an additional bedroom. The lower level, an above ground walkout basement featuring 3 bedrooms, a bathroom, a study, laundry room, utility room, and 3 storage rooms. One bedroom has a walk-out slider to the patio and yard, another has a beautiful fireplace, & the third has a spacious walk-in closet. All bedrooms are oversized. Two of the downstairs bedrooms can be converted into an extra large family room.
County maintains all roads & winter plowing. USPS/UPS/Amazon/FedEx driveway service.
Location
State CO
County Douglas
Zoning RR
Rooms
Basement Daylight, Exterior Entry, Finished, Full, Interior Entry, Walk-Out Access
Main Level Bedrooms 2
Interior
Interior Features Breakfast Nook, Ceiling Fan(s), Five Piece Bath, Granite Counters, High Ceilings, High Speed Internet, Jet Action Tub, Primary Suite, Pantry, Radon Mitigation System, Smoke Free, Vaulted Ceiling(s), Walk-In Closet(s), Wired for Data
Heating Baseboard, Electric, Wood Stove
Cooling Air Conditioning-Room
Flooring Carpet, Concrete, Tile, Vinyl, Wood
Fireplaces Number 2
Fireplaces Type Basement, Bedroom, Dining Room, Wood Burning Stove
Equipment Satellite Dish
Fireplace Y
Appliance Convection Oven, Cooktop, Dishwasher, Disposal, Dryer, Electric Water Heater, Oven, Range Hood, Refrigerator, Smart Appliances, Washer
Laundry In Unit
Exterior
Exterior Feature Balcony, Dog Run, Fire Pit, Garden, Lighting, Private Yard, Rain Gutters
Garage Circular Driveway, Concrete, Driveway-Brick, Driveway-Dirt, Driveway-Gravel, Dry Walled, Exterior Access Door, Finished, Floor Coating, Heated Garage, Insulated Garage, Lift, Lighted, Storage
Garage Spaces 2.0
Fence Partial
Utilities Available Cable Available, Electricity Available, Electricity Connected, Internet Access (Wired), Phone Available
View Meadow, Mountain(s)
Roof Type Composition
Total Parking Spaces 17
Garage Yes
Building
Lot Description Cul-De-Sac, Fire Mitigation, Landscaped, Level, Many Trees, Meadow, Open Space, Secluded, Sloped, Suitable For Grazing
Foundation Concrete Perimeter
Sewer Septic Tank
Water Well
Level or Stories One
Structure Type Brick, Cedar, Stone, Wood Siding
Schools
Elementary Schools Larkspur
Middle Schools Castle Rock
High Schools Castle View
School District Douglas Re-1
Others
Senior Community No
Ownership Agent Owner
Acceptable Financing 1031 Exchange, Cash, Conventional, FHA, Jumbo, USDA Loan, VA Loan
Listing Terms 1031 Exchange, Cash, Conventional, FHA, Jumbo, USDA Loan, VA Loan
Special Listing Condition None
Read Less Info
Want to know what your home might be worth? Contact us for a FREE valuation!

Our team is ready to help you sell your home for the highest possible price ASAP

© 2024 METROLIST, INC., DBA RECOLORADO® – All Rights Reserved
6455 S. Yosemite St., Suite 500 Greenwood Village, CO 80111 USA
Bought with Orchard Brokerage LLC

"My job is to find and attract mastery-based agents to the office, protect the culture, and make sure everyone is happy! "







