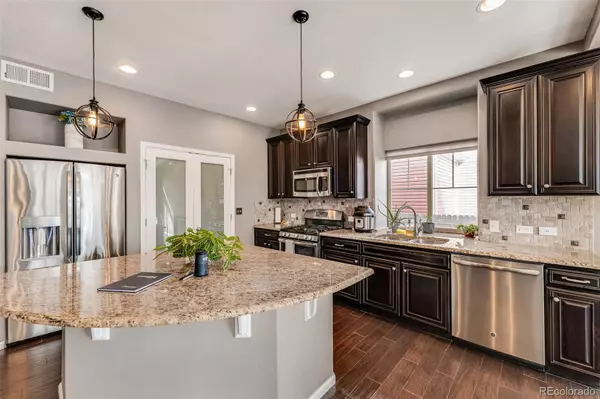$620,000
$550,000
12.7%For more information regarding the value of a property, please contact us for a free consultation.
3 Beds
3 Baths
2,044 SqFt
SOLD DATE : 03/22/2022
Key Details
Sold Price $620,000
Property Type Single Family Home
Sub Type Single Family Residence
Listing Status Sold
Purchase Type For Sale
Square Footage 2,044 sqft
Price per Sqft $303
Subdivision Potomac Farms
MLS Listing ID 7310449
Sold Date 03/22/22
Style Traditional
Bedrooms 3
Full Baths 2
Three Quarter Bath 1
Condo Fees $85
HOA Fees $28/qua
HOA Y/N Yes
Abv Grd Liv Area 2,044
Originating Board recolorado
Year Built 2014
Annual Tax Amount $5,675
Tax Year 2020
Acres 0.13
Property Description
Beautiful 2-story home in Potomac Farms w/ main floor master! Welcome home to this light & bright, immaculate ‘Gunnison’ model featuring hardwood floors throughout the main level, a sought-after main-floor primary suite, tons of natural light & an open layout. Enjoy entertaining in the spacious family room & connecting dining area or cozy up by the gas fireplace on cool Colorado evenings. The well-appointed kitchen boasts granite counters, oversized center island, walk-in pantry & SS appliances. Retreat to your main-floor primary suite complete with tri-ceilings, walk-in closet & 5-piece bath with a walk-in shower. A bonus loft space is perfect for a playroom or home gym, plus 3rd bedroom w/ en-suite bathroom to round out the upstairs. The unfinished basement is plumped & ready for you to make it your own or use for additional storage. Ideally located near neighborhood 27j schools, daily conveniences & easy highway access. Book your showing today!
Location
State CO
County Adams
Zoning SFR
Rooms
Basement Full
Main Level Bedrooms 2
Interior
Interior Features Built-in Features, Ceiling Fan(s), Entrance Foyer, Granite Counters, Kitchen Island, Primary Suite, Open Floorplan, Pantry, Radon Mitigation System, Vaulted Ceiling(s), Walk-In Closet(s)
Heating Forced Air, Natural Gas
Cooling Central Air
Flooring Carpet, Laminate
Fireplaces Number 1
Fireplaces Type Gas
Fireplace Y
Appliance Dishwasher, Disposal, Dryer, Microwave, Oven, Self Cleaning Oven, Washer, Water Softener
Laundry In Unit
Exterior
Exterior Feature Private Yard
Garage Spaces 2.0
Fence Full
Roof Type Composition
Total Parking Spaces 2
Garage Yes
Building
Lot Description Landscaped, Master Planned, Sprinklers In Front, Sprinklers In Rear
Foundation Slab
Sewer Public Sewer
Water Public
Level or Stories Two
Structure Type Frame, Wood Siding
Schools
Elementary Schools Turnberry
Middle Schools Prairie View
High Schools Prairie View
School District School District 27-J
Others
Senior Community No
Ownership Individual
Acceptable Financing Cash, Conventional, FHA, VA Loan
Listing Terms Cash, Conventional, FHA, VA Loan
Special Listing Condition None
Read Less Info
Want to know what your home might be worth? Contact us for a FREE valuation!

Our team is ready to help you sell your home for the highest possible price ASAP

© 2024 METROLIST, INC., DBA RECOLORADO® – All Rights Reserved
6455 S. Yosemite St., Suite 500 Greenwood Village, CO 80111 USA
Bought with LoKation

"My job is to find and attract mastery-based agents to the office, protect the culture, and make sure everyone is happy! "







