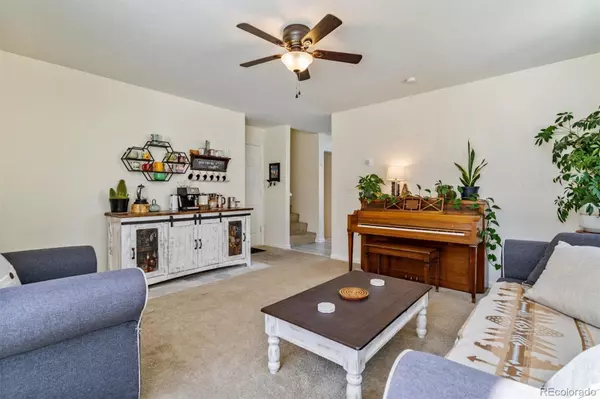$525,000
$470,000
11.7%For more information regarding the value of a property, please contact us for a free consultation.
3 Beds
3 Baths
1,931 SqFt
SOLD DATE : 03/31/2022
Key Details
Sold Price $525,000
Property Type Single Family Home
Sub Type Single Family Residence
Listing Status Sold
Purchase Type For Sale
Square Footage 1,931 sqft
Price per Sqft $271
Subdivision Bromley Park
MLS Listing ID 1641721
Sold Date 03/31/22
Style Traditional
Bedrooms 3
Full Baths 2
Half Baths 1
Condo Fees $70
HOA Fees $70/mo
HOA Y/N Yes
Abv Grd Liv Area 1,931
Originating Board recolorado
Year Built 1999
Annual Tax Amount $3,750
Tax Year 2020
Acres 0.14
Property Description
Welcome to this wonderful home located in one of Brighton's most sought after neighborhoods. This stunning turnkey home is a must see! Upon entering you are greeted with tons of natural light and beautiful low maintenance laminate flooring. Cozy up in your large main floor living room or entertain in your eat in kitchen with large island and SS appliances. Sliding doors off of the kitchen extend to your private outdoor patio and fully landscaped and fenced yard- perfect for summer BBQ's and entertaining. Downstairs you will find an additional family room with plenty of room to spread out and relax, a bathroom and laundry room. Don't forget to check out the 2 car attached garage, bonus loft upstairs, the spacious master bedroom with its own bathroom, 2 additional bedrooms plus a full guest bathroom. To top it off this home is located close to parks, schools, shopping and has easy access to highway 76. The only thing this home needs is you! Come check it out today!
Location
State CO
County Adams
Zoning RES
Interior
Interior Features Ceiling Fan(s), Eat-in Kitchen, Kitchen Island, Smoke Free, Vaulted Ceiling(s), Walk-In Closet(s)
Heating Forced Air
Cooling Central Air
Flooring Carpet, Laminate, Tile
Fireplace N
Appliance Dishwasher, Microwave, Oven, Refrigerator, Self Cleaning Oven
Exterior
Exterior Feature Private Yard, Rain Gutters
Garage Concrete
Garage Spaces 2.0
Fence Full
Utilities Available Cable Available, Electricity Connected, Natural Gas Connected, Phone Connected
Roof Type Composition
Total Parking Spaces 2
Garage Yes
Building
Lot Description Near Public Transit, Sprinklers In Front, Sprinklers In Rear
Foundation Slab
Sewer Public Sewer
Water Public
Level or Stories Multi/Split
Structure Type Frame, Wood Siding
Schools
Elementary Schools Mary E Pennock
Middle Schools Overland Trail
High Schools Brighton
School District School District 27-J
Others
Senior Community No
Ownership Individual
Acceptable Financing Cash, Conventional, FHA, VA Loan
Listing Terms Cash, Conventional, FHA, VA Loan
Special Listing Condition None
Pets Description Yes
Read Less Info
Want to know what your home might be worth? Contact us for a FREE valuation!

Our team is ready to help you sell your home for the highest possible price ASAP

© 2024 METROLIST, INC., DBA RECOLORADO® – All Rights Reserved
6455 S. Yosemite St., Suite 500 Greenwood Village, CO 80111 USA
Bought with Keller Williams Preferred Realty

"My job is to find and attract mastery-based agents to the office, protect the culture, and make sure everyone is happy! "







