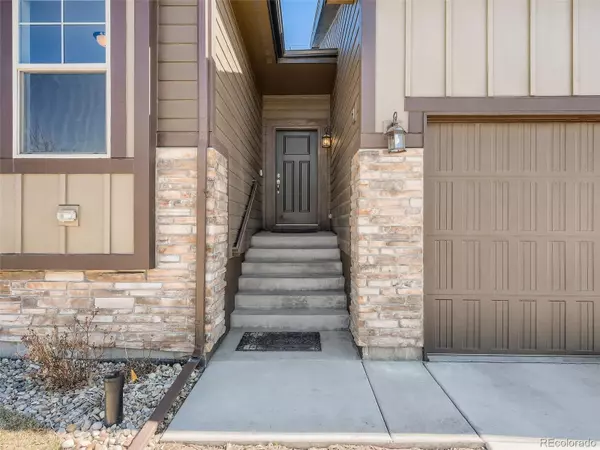$620,000
$615,000
0.8%For more information regarding the value of a property, please contact us for a free consultation.
3 Beds
3 Baths
2,765 SqFt
SOLD DATE : 05/31/2022
Key Details
Sold Price $620,000
Property Type Multi-Family
Sub Type Multi-Family
Listing Status Sold
Purchase Type For Sale
Square Footage 2,765 sqft
Price per Sqft $224
Subdivision Lincoln Creek Village
MLS Listing ID 2729667
Sold Date 05/31/22
Style Contemporary
Bedrooms 3
Full Baths 2
Three Quarter Bath 1
HOA Y/N No
Abv Grd Liv Area 1,618
Originating Board recolorado
Year Built 2019
Annual Tax Amount $4,574
Tax Year 2020
Acres 0.08
Property Description
THIS ONE IS GORGEOUS!! Lincoln Creek Village end-unit paired home has high end upgrades and is turnkey!! You'll feel right at home as you walk into the elegant foyer with tray ceiling. Awesome open floor plan. Stunning kitchen with quartz countertops, 42-inch tall white cabinets, stylish backsplash, and beautiful luxury vinyl plank flooring! A large island is ideal for food prep or additional seating! Cozy eating space for informal meals, and all of the stainless appliances including the gas stove and French door refrigerator, will stay! The vaulted family room is perfect for gathering with family and friends! Sizeable master suite with 9' ceilings, a private bath featuring double vanities, quartz countertops, and a huge custom master closet. The 2nd bedroom has easy access to a full hall bath! French doors lead to a wonderful office. The full basement is finished and boasts a large rec room with large windows for plenty of daylight! Plenty of space down here to entertain! The basement also has a 3rd bedroom and a full bath - great in-law/teen/guest setup! Great location in Parker - shopping, dining and major roads are just minutes away! Huge garage. No lawn maintenance. Award-winning Douglas County schools! Nicest unit in the complex!!
Location
State CO
County Douglas
Rooms
Basement Finished, Interior Entry, Partial
Main Level Bedrooms 2
Interior
Interior Features Breakfast Nook, Ceiling Fan(s), Eat-in Kitchen, Entrance Foyer, High Ceilings, High Speed Internet, Kitchen Island, Open Floorplan, Pantry, Primary Suite, Quartz Counters, Smoke Free, Vaulted Ceiling(s), Walk-In Closet(s)
Heating Forced Air, Natural Gas
Cooling Central Air
Flooring Carpet, Tile, Vinyl
Fireplace N
Appliance Dishwasher, Disposal, Dryer, Humidifier, Oven, Range, Refrigerator, Self Cleaning Oven, Sump Pump, Washer
Laundry In Unit
Exterior
Exterior Feature Dog Run, Private Yard
Garage Concrete, Dry Walled, Oversized
Garage Spaces 2.0
Fence Full
Utilities Available Electricity Connected, Natural Gas Connected
View Meadow
Roof Type Composition
Total Parking Spaces 2
Garage Yes
Building
Lot Description Corner Lot, Open Space
Foundation Slab
Sewer Public Sewer
Water Public
Level or Stories One
Structure Type Frame, Stone, Wood Siding
Schools
Elementary Schools Pine Lane Prim/Inter
Middle Schools Sierra
High Schools Chaparral
School District Douglas Re-1
Others
Senior Community No
Ownership Individual
Acceptable Financing Cash, Conventional, FHA, VA Loan
Listing Terms Cash, Conventional, FHA, VA Loan
Special Listing Condition None
Read Less Info
Want to know what your home might be worth? Contact us for a FREE valuation!

Our team is ready to help you sell your home for the highest possible price ASAP

© 2024 METROLIST, INC., DBA RECOLORADO® – All Rights Reserved
6455 S. Yosemite St., Suite 500 Greenwood Village, CO 80111 USA
Bought with Your Castle Real Estate Inc

"My job is to find and attract mastery-based agents to the office, protect the culture, and make sure everyone is happy! "







