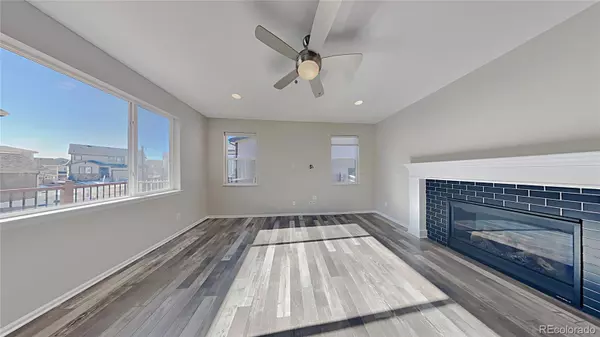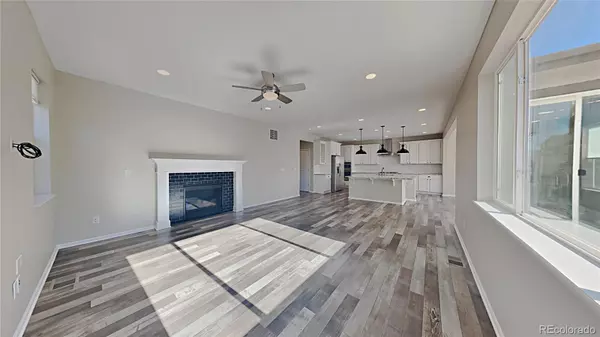$700,000
$674,900
3.7%For more information regarding the value of a property, please contact us for a free consultation.
3 Beds
3 Baths
2,418 SqFt
SOLD DATE : 04/22/2022
Key Details
Sold Price $700,000
Property Type Single Family Home
Sub Type Single Family Residence
Listing Status Sold
Purchase Type For Sale
Square Footage 2,418 sqft
Price per Sqft $289
Subdivision Crystal Valley Ranch
MLS Listing ID 6949140
Sold Date 04/22/22
Style Traditional
Bedrooms 3
Full Baths 2
Half Baths 1
Condo Fees $79
HOA Fees $79/mo
HOA Y/N Yes
Abv Grd Liv Area 2,418
Originating Board recolorado
Year Built 2017
Annual Tax Amount $3,463
Tax Year 2021
Acres 0.12
Property Description
Welcome to this beautiful Crystal Valley home, this location cannot be beaten! This wonderful community has it all including the Rhyolite Regional Park, Crystal Valley Pinnacle Recreation Center, nearby golf course, Downtown Castle Rock and super convenient access to I-25 and 83 for easy travel to Denver and Colorado Springs. This home offers several upgrades, a beautiful backyard, open floor plan, and a large unfinished basement with customizable space to make your own. Your chef’s kitchen will be sure to delight, complete with granite counter tops, gas range, HUGE pantry, oversized under mount sink and massive island. Your oversized dining area flows seamlessly between the living room, kitchen, and back patio creating an ideal space for entertainment. Heading up to the second floor you will find a spacious loft, 2 secondary bedrooms and an upper level laundry room. The Primary bedroom provides the perfect space to relax after a long day. Complete with an en-suite bathroom with high end touches. Schedule your showing today, this one will not last long!
Location
State CO
County Douglas
Rooms
Basement Unfinished
Interior
Interior Features Ceiling Fan(s), Eat-in Kitchen, Granite Counters, Open Floorplan, Pantry, Primary Suite, Walk-In Closet(s)
Heating Forced Air, Natural Gas
Cooling Central Air
Flooring Carpet, Laminate
Fireplaces Number 1
Fireplaces Type Gas, Living Room
Fireplace Y
Appliance Cooktop, Dishwasher, Disposal, Double Oven, Gas Water Heater, Range Hood, Refrigerator
Exterior
Garage Concrete
Garage Spaces 2.0
Fence Full
Roof Type Composition
Total Parking Spaces 2
Garage Yes
Building
Foundation Concrete Perimeter
Sewer Public Sewer
Water Public
Level or Stories Two
Structure Type Cement Siding, Stone
Schools
Elementary Schools South Ridge
Middle Schools Mesa
High Schools Douglas County
School District Douglas Re-1
Others
Senior Community No
Ownership Corporation/Trust
Acceptable Financing Cash, Conventional, VA Loan
Listing Terms Cash, Conventional, VA Loan
Special Listing Condition None
Read Less Info
Want to know what your home might be worth? Contact us for a FREE valuation!

Our team is ready to help you sell your home for the highest possible price ASAP

© 2024 METROLIST, INC., DBA RECOLORADO® – All Rights Reserved
6455 S. Yosemite St., Suite 500 Greenwood Village, CO 80111 USA
Bought with RE/MAX ALLIANCE

"My job is to find and attract mastery-based agents to the office, protect the culture, and make sure everyone is happy! "







