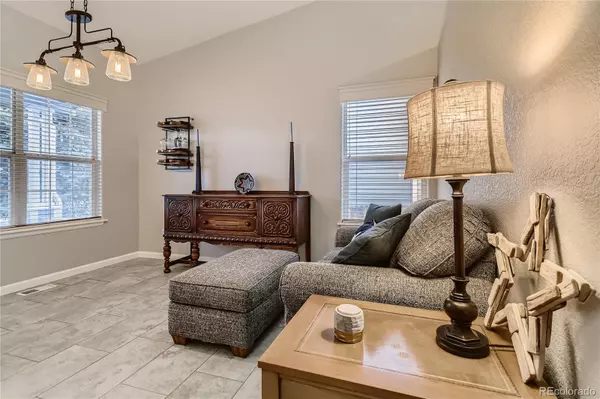$610,000
$550,000
10.9%For more information regarding the value of a property, please contact us for a free consultation.
3 Beds
3 Baths
1,695 SqFt
SOLD DATE : 05/19/2022
Key Details
Sold Price $610,000
Property Type Single Family Home
Sub Type Single Family Residence
Listing Status Sold
Purchase Type For Sale
Square Footage 1,695 sqft
Price per Sqft $359
Subdivision Saddlebrook
MLS Listing ID 6927655
Sold Date 05/19/22
Style Contemporary
Bedrooms 3
Full Baths 1
Half Baths 1
Three Quarter Bath 1
Condo Fees $700
HOA Fees $58/ann
HOA Y/N Yes
Abv Grd Liv Area 1,386
Originating Board recolorado
Year Built 1995
Annual Tax Amount $2,437
Tax Year 2020
Acres 0.14
Property Description
Immaculate 2 story home located in Villages of Parker. Inviting curb appeal with a covered front porch. Updated kitchen to include newly painted cabinetry, newer granite countertops with a subway tile backsplash & new stainless steel appliances & fixtures. Just a step down to a cozy family room with a gas fireplace and an adjacent convenient bathroom. A finished basement included a great room, laundry room with utility sink and abundant storage space. Retreat upstairs to a master suite with an updated full bath and walk in closet as well as two more additional bedrooms up. Outdoors the home has been freshly painted with newer roof, private fenced in yard and a beautiful trex deck perfect for relaxing or entertaining guests. This home is move in ready for the perfect buyer. Close to down town Parker, public transportation, convenient shopping and not too far from E-470 to take you around the city.
Location
State CO
County Douglas
Rooms
Basement Finished, Partial
Interior
Interior Features Ceiling Fan(s), Eat-in Kitchen, Granite Counters, Radon Mitigation System, Smoke Free, Utility Sink
Heating Forced Air
Cooling Central Air
Flooring Carpet, Tile
Fireplaces Number 1
Fireplaces Type Family Room, Gas Log
Fireplace Y
Appliance Convection Oven, Cooktop, Dishwasher, Disposal, Double Oven, Microwave, Oven, Refrigerator, Self Cleaning Oven
Laundry In Unit
Exterior
Exterior Feature Private Yard, Rain Gutters
Garage Concrete, Smart Garage Door
Garage Spaces 2.0
Fence Full
Utilities Available Cable Available, Electricity Available
Roof Type Composition
Total Parking Spaces 2
Garage Yes
Building
Lot Description Near Public Transit, Sprinklers In Front, Sprinklers In Rear
Foundation Slab
Sewer Public Sewer
Water Public
Level or Stories Tri-Level
Structure Type Frame, Wood Siding
Schools
Elementary Schools Pioneer
Middle Schools Cimarron
High Schools Legend
School District Douglas Re-1
Others
Senior Community No
Ownership Individual
Acceptable Financing Cash, Conventional, VA Loan
Listing Terms Cash, Conventional, VA Loan
Special Listing Condition None
Pets Description Cats OK, Dogs OK
Read Less Info
Want to know what your home might be worth? Contact us for a FREE valuation!

Our team is ready to help you sell your home for the highest possible price ASAP

© 2024 METROLIST, INC., DBA RECOLORADO® – All Rights Reserved
6455 S. Yosemite St., Suite 500 Greenwood Village, CO 80111 USA
Bought with Sellstate ACE Properties

"My job is to find and attract mastery-based agents to the office, protect the culture, and make sure everyone is happy! "







