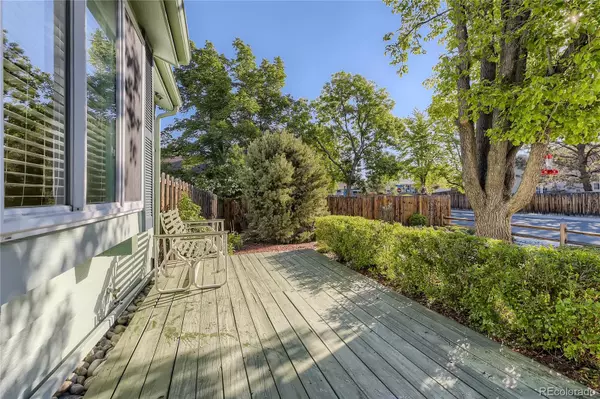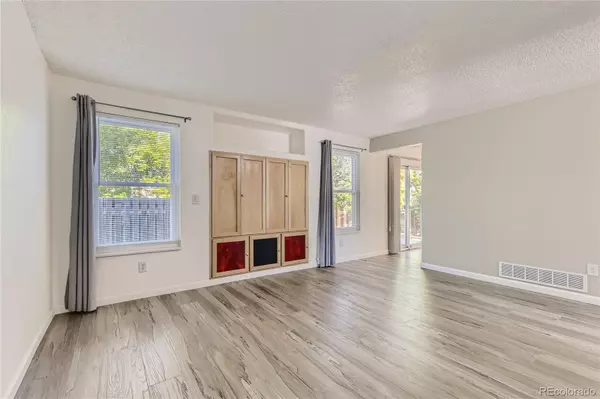$613,000
$615,000
0.3%For more information regarding the value of a property, please contact us for a free consultation.
3 Beds
3 Baths
1,808 SqFt
SOLD DATE : 06/17/2022
Key Details
Sold Price $613,000
Property Type Single Family Home
Sub Type Single Family Residence
Listing Status Sold
Purchase Type For Sale
Square Footage 1,808 sqft
Price per Sqft $339
Subdivision Smoky Hill
MLS Listing ID 8885904
Sold Date 06/17/22
Style Traditional
Bedrooms 3
Half Baths 1
Three Quarter Bath 2
Condo Fees $64
HOA Fees $5/ann
HOA Y/N Yes
Abv Grd Liv Area 1,472
Originating Board recolorado
Year Built 1982
Annual Tax Amount $2,268
Tax Year 2021
Acres 0.17
Property Description
You will not find a better maintained or cleaner home on the market, it is an absolute MUST SEE. Situated in the centrally located Smoky Hill neighborhood, this 3 bed 3 bath home is a must see! You are greeted with a beautiful professionally landscaped, award winning front yard. This home faces East, so snow melt is a breeze. A welcoming front porch and swing draw you in, the house was recently painted and both the main living and upstairs have been remodeled. Entertaining is fun in the large open kitchen, that provides plenty of storage and roll outs in every cabinet, daily dining is located right off the kitchen in the cozy breakfast nook with a sunlit bay window. For larger gatherings you have a huge dining room right off the kitchen that can easily fit a table for 10. Every bathroom in the house has been fully remodeled, the primary bathroom features dual vanities with marble countertops. All 3 bedrooms are located upstairs with oversized closets, one features a computer nook, perfect for a home office or homework space. The backyard is not to be overlooked, you have a recently renewed horseshoe pit, large patio, prewired 7x8 hot tub pad, raised and irrigated vegetable garden beds, as well as a large storage shed or workshop with steel shelving. There is also a tranquil secluded relaxation space in the backyard to refresh. A covered and fenced RV storage area is also located on the side of the home saving you from expensive storage costs. New windows throughout the home, recently painted exterior, new garage doors, central vacuum system, community pool and so much more. This home is move in ready and will not last long, schedule your showing today! Visit http://18262ecrestlinecircle.info/ for photos & special features!
Check out more great info & photos using this link: simply copy and paste into your browser.
https://docs.google.com/document/d/1rVJwLEXbOEe1w5AtHirSCe96TpSopbpx/edit?usp=sharing&ouid=101341943380238631352&rtpof=true&sd=true
Location
State CO
County Arapahoe
Rooms
Basement Bath/Stubbed, Partial, Unfinished
Interior
Interior Features Breakfast Nook, Ceiling Fan(s), Central Vacuum, Eat-in Kitchen, High Speed Internet, Kitchen Island, Laminate Counters, Marble Counters, Smoke Free, Solid Surface Counters, Vaulted Ceiling(s)
Heating Forced Air
Cooling Evaporative Cooling
Flooring Carpet, Vinyl
Fireplace Y
Appliance Convection Oven, Cooktop, Dishwasher, Disposal, Dryer, Humidifier, Microwave, Oven, Refrigerator, Self Cleaning Oven, Washer
Exterior
Exterior Feature Garden, Private Yard, Rain Gutters
Parking Features Concrete, Dry Walled, Insulated Garage, Lighted, Smart Garage Door, Storage
Garage Spaces 2.0
Fence Full
Utilities Available Cable Available, Electricity Connected, Natural Gas Connected
Roof Type Architecural Shingle
Total Parking Spaces 2
Garage Yes
Building
Lot Description Landscaped, Level, Many Trees, Sprinklers In Front, Sprinklers In Rear
Foundation Concrete Perimeter
Sewer Public Sewer
Water Public
Level or Stories Two
Structure Type Wood Siding
Schools
Elementary Schools Trails West
Middle Schools Falcon Creek
High Schools Grandview
School District Cherry Creek 5
Others
Senior Community No
Ownership Individual
Acceptable Financing Cash, Conventional, FHA, VA Loan
Listing Terms Cash, Conventional, FHA, VA Loan
Special Listing Condition None
Read Less Info
Want to know what your home might be worth? Contact us for a FREE valuation!

Our team is ready to help you sell your home for the highest possible price ASAP

© 2024 METROLIST, INC., DBA RECOLORADO® – All Rights Reserved
6455 S. Yosemite St., Suite 500 Greenwood Village, CO 80111 USA
Bought with Wade Frontiera

"My job is to find and attract mastery-based agents to the office, protect the culture, and make sure everyone is happy! "







