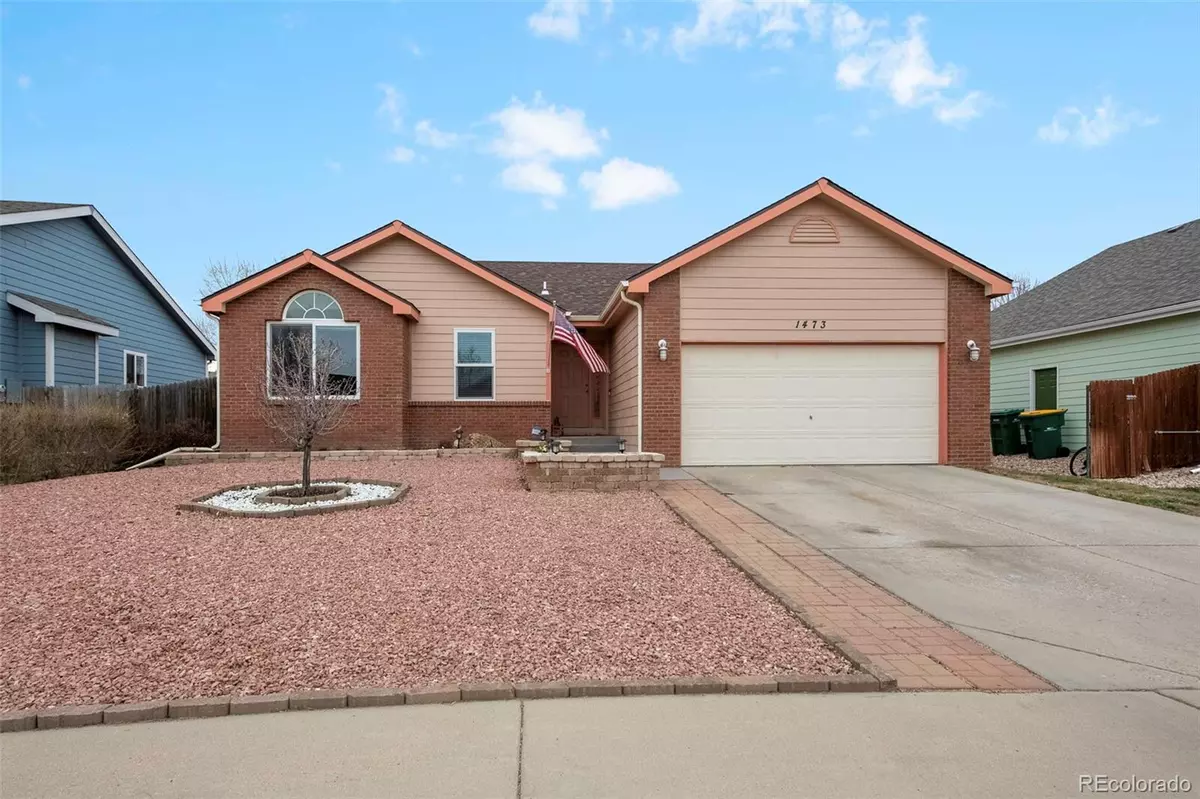$450,000
$440,000
2.3%For more information regarding the value of a property, please contact us for a free consultation.
3 Beds
2 Baths
1,219 SqFt
SOLD DATE : 05/23/2022
Key Details
Sold Price $450,000
Property Type Single Family Home
Sub Type Single Family Residence
Listing Status Sold
Purchase Type For Sale
Square Footage 1,219 sqft
Price per Sqft $369
Subdivision Centennial Farms
MLS Listing ID 5677755
Sold Date 05/23/22
Bedrooms 3
Full Baths 2
Condo Fees $250
HOA Fees $20/ann
HOA Y/N Yes
Abv Grd Liv Area 1,219
Originating Board recolorado
Year Built 2003
Annual Tax Amount $2,704
Tax Year 2021
Acres 0.16
Property Description
Check out this beautifully maintained and tastefully updated ranch home in the popular Centennial Farms neighborhood of Milliken. Enjoy the convenience of ranch-style living with an open floor plan. The kitchen was just updated with all new refinished cabinets, new backsplash, 6 burner gas range and stainless steel appliances. Spacious living room features brand new carpet and vaulted ceilings. The primary suite features a walk in closet and full bathroom. 2 additional bedrooms on the main level with great windows and lots of light. Hall bathroom with brand new floors and updated vanity. The sellers added a laundry closet on the main level, with hookups still in the basement. Full unfinished basement. This home features new tankless hot water heater, new furnace, new roof, new exterior paint, new windows and new front landscaping. A backyard oasis with covered decks and a lot of entertaining space. 2 car attached garage with workbenches and shelving. Quick access to Milliken and Johnstown with a quiet country setting. Low HOA and no metro tax.
Location
State CO
County Weld
Zoning R
Rooms
Basement Full, Unfinished
Main Level Bedrooms 3
Interior
Interior Features Ceiling Fan(s), Eat-in Kitchen, Open Floorplan, Pantry, Smoke Free
Heating Forced Air
Cooling Other
Flooring Carpet, Wood
Fireplace N
Appliance Dishwasher, Disposal, Dryer, Microwave, Oven, Refrigerator, Washer
Exterior
Exterior Feature Private Yard
Garage Spaces 2.0
Fence Fenced Pasture
Utilities Available Electricity Connected, Natural Gas Connected
Roof Type Composition
Total Parking Spaces 2
Garage Yes
Building
Sewer Public Sewer
Water Public
Level or Stories One
Structure Type Frame
Schools
Elementary Schools Milliken
Middle Schools Milliken
High Schools Roosevelt
School District Johnstown-Milliken Re-5J
Others
Senior Community No
Ownership Individual
Acceptable Financing 1031 Exchange, Cash, Conventional, FHA, USDA Loan, VA Loan
Listing Terms 1031 Exchange, Cash, Conventional, FHA, USDA Loan, VA Loan
Special Listing Condition None
Read Less Info
Want to know what your home might be worth? Contact us for a FREE valuation!

Our team is ready to help you sell your home for the highest possible price ASAP

© 2024 METROLIST, INC., DBA RECOLORADO® – All Rights Reserved
6455 S. Yosemite St., Suite 500 Greenwood Village, CO 80111 USA
Bought with Sellstate Peak Properties

"My job is to find and attract mastery-based agents to the office, protect the culture, and make sure everyone is happy! "







