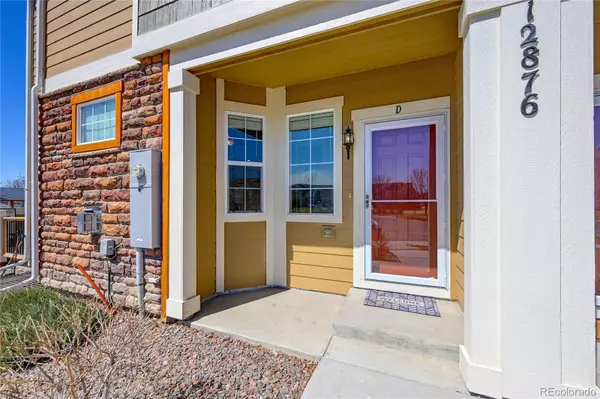$485,000
$449,000
8.0%For more information regarding the value of a property, please contact us for a free consultation.
3 Beds
4 Baths
1,955 SqFt
SOLD DATE : 05/06/2022
Key Details
Sold Price $485,000
Property Type Multi-Family
Sub Type Multi-Family
Listing Status Sold
Purchase Type For Sale
Square Footage 1,955 sqft
Price per Sqft $248
Subdivision Riverdale Park
MLS Listing ID 4195215
Sold Date 05/06/22
Style Contemporary
Bedrooms 3
Full Baths 2
Half Baths 1
Three Quarter Bath 1
Condo Fees $248
HOA Fees $248/mo
HOA Y/N Yes
Abv Grd Liv Area 1,320
Originating Board recolorado
Year Built 2018
Annual Tax Amount $2,051
Tax Year 2021
Acres 0.03
Property Description
Beautifully maintained end unit featuring 4 Bedroom, 3.5 Bath home in Riverdale Park. The large and open kitchen offers plenty of cabinet space, granite counters, tile floors, stainless appliances including a gas cooktop. Plenty of room for entertaining with the kitchen island and dining area. The large great room is bright and open with plenty of natural light and a gas fireplace. Upstairs you’ll find the spacious primary en-suite bedroom complete with closet and full bath. Also upstairs you will find another en-suite bedroom including a bonus room perfect for a office or play area. The newly finished full basement offers a bedroom with egress window, 3/4 bath with beautiful finishes, laundry area, and space perfect for entertaining. Step outside and the private patio offers room for seating and your grill. One car detached garage is located close to home. Community pool, basketball court, park and trails are located within the community. Conveniently located to stores, dining, schools, and trails with easy access to Denver, DIA, and Boulder!
Location
State CO
County Adams
Rooms
Basement Unfinished
Interior
Interior Features Ceiling Fan(s), Granite Counters, Kitchen Island, Primary Suite
Heating Forced Air
Cooling Central Air
Flooring Carpet, Laminate, Tile
Fireplaces Number 2
Fireplaces Type Electric, Gas
Fireplace Y
Appliance Dishwasher, Disposal, Microwave, Oven, Refrigerator
Laundry In Unit
Exterior
Garage Spaces 1.0
Fence Partial
Utilities Available Cable Available, Electricity Connected, Natural Gas Available
Roof Type Composition
Total Parking Spaces 1
Garage No
Building
Sewer Public Sewer
Water Public
Level or Stories Two
Structure Type Frame
Schools
Elementary Schools West Ridge
Middle Schools Prairie View
High Schools Prairie View
School District School District 27-J
Others
Senior Community No
Ownership Individual
Acceptable Financing Cash, Conventional, FHA, VA Loan
Listing Terms Cash, Conventional, FHA, VA Loan
Special Listing Condition None
Read Less Info
Want to know what your home might be worth? Contact us for a FREE valuation!

Our team is ready to help you sell your home for the highest possible price ASAP

© 2024 METROLIST, INC., DBA RECOLORADO® – All Rights Reserved
6455 S. Yosemite St., Suite 500 Greenwood Village, CO 80111 USA
Bought with RE/MAX ALLIANCE

"My job is to find and attract mastery-based agents to the office, protect the culture, and make sure everyone is happy! "







