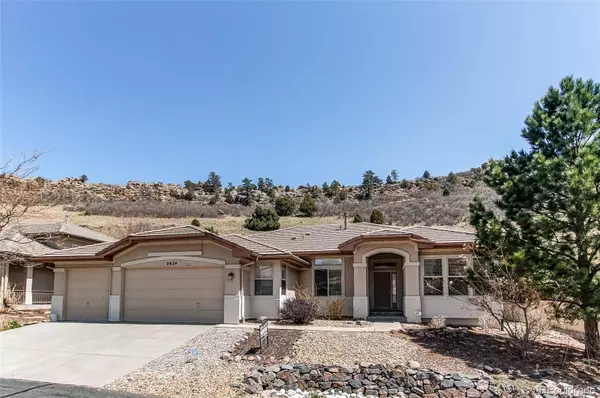$842,000
$840,000
0.2%For more information regarding the value of a property, please contact us for a free consultation.
2 Beds
2 Baths
2,152 SqFt
SOLD DATE : 05/06/2022
Key Details
Sold Price $842,000
Property Type Single Family Home
Sub Type Single Family Residence
Listing Status Sold
Purchase Type For Sale
Square Footage 2,152 sqft
Price per Sqft $391
Subdivision Roxborough Downs
MLS Listing ID 3388773
Sold Date 05/06/22
Style Contemporary
Bedrooms 2
Full Baths 2
Condo Fees $533
HOA Fees $177/qua
HOA Y/N Yes
Abv Grd Liv Area 2,152
Originating Board recolorado
Year Built 2002
Annual Tax Amount $3,218
Tax Year 2021
Acres 0.29
Property Description
Luxury mountain living just minutes from Denver. This lovely ranch style home is located in the exclusive gated community of Roxborough Park. The well appointed 2,152 SF on the main level has an open floor plan with high ceilings and offers complete main level living. Through the covered front entry there’s the formal living room/dining room on the right and a flex room with glass French doors with large closet that could double as an office or 3rd bedroom on the left. Hardwood floors lead you into the huge kitchen with Corian counters and more then ample counter and cupboard space. There is an eating bar as well as eat-in kitchen space. The lovely family room opens off the kitchen and has a gas fireplace. Doors from the kitchen lead to an oversized fenced deck highlighting the terracing that leads up to the open space behind the property. The primary ensuite is more than spacious providing space for a private reading or computer area. Large walk in closet and 5 piece bath compliment this area. The second bedroom and hall full bath complete the sleeping accommodations in a private area of the floor plan. The laundry room with wash sink enters the oversized three car garage with automatic garage door openers. Windows galore throughout bring the mountain surroundings in and tons of natural light flood the entire main level. The full unfinished basement is ready for your personal choice of finishing and will double the living area of this beautiful home. Spend the day on the walking/hiking trails that are steps away or just watching the deer and other forest animals. This is a rare opportunity to live in Roxborough Park at a great price point.
Location
State CO
County Douglas
Zoning PDU
Rooms
Basement Full, Unfinished
Main Level Bedrooms 2
Interior
Interior Features Breakfast Nook, Ceiling Fan(s), Corian Counters, Eat-in Kitchen, Five Piece Bath, High Ceilings, Jet Action Tub, Kitchen Island, Open Floorplan, Primary Suite, Smoke Free, Utility Sink, Walk-In Closet(s)
Heating Forced Air, Natural Gas
Cooling Central Air
Flooring Carpet, Concrete, Linoleum, Wood
Fireplaces Number 1
Fireplaces Type Family Room, Gas
Fireplace Y
Appliance Cooktop, Dishwasher, Disposal, Double Oven, Microwave, Refrigerator
Laundry In Unit
Exterior
Exterior Feature Rain Gutters
Garage Concrete, Dry Walled, Exterior Access Door, Lighted
Garage Spaces 3.0
Fence None
Utilities Available Electricity Available, Electricity Connected, Natural Gas Available, Natural Gas Connected
View Mountain(s)
Roof Type Other
Total Parking Spaces 3
Garage Yes
Building
Lot Description Cul-De-Sac, Landscaped, Mountainous, Open Space
Foundation Slab
Sewer Public Sewer
Water Public
Level or Stories One
Structure Type Stucco
Schools
Elementary Schools Roxborough
Middle Schools Ranch View
High Schools Thunderridge
School District Douglas Re-1
Others
Senior Community No
Ownership Corporation/Trust
Acceptable Financing Cash, Conventional, FHA, VA Loan
Listing Terms Cash, Conventional, FHA, VA Loan
Special Listing Condition None
Read Less Info
Want to know what your home might be worth? Contact us for a FREE valuation!

Our team is ready to help you sell your home for the highest possible price ASAP

© 2024 METROLIST, INC., DBA RECOLORADO® – All Rights Reserved
6455 S. Yosemite St., Suite 500 Greenwood Village, CO 80111 USA
Bought with Real Broker LLC

"My job is to find and attract mastery-based agents to the office, protect the culture, and make sure everyone is happy! "







