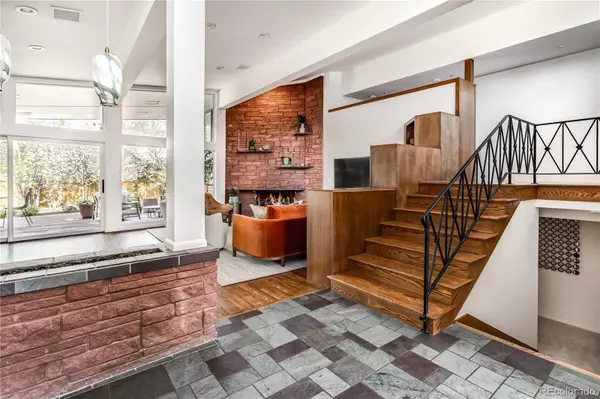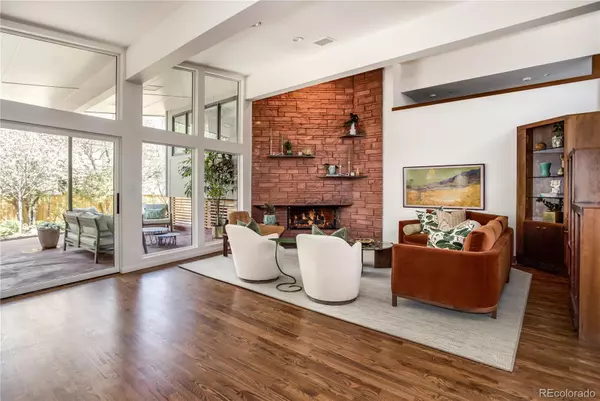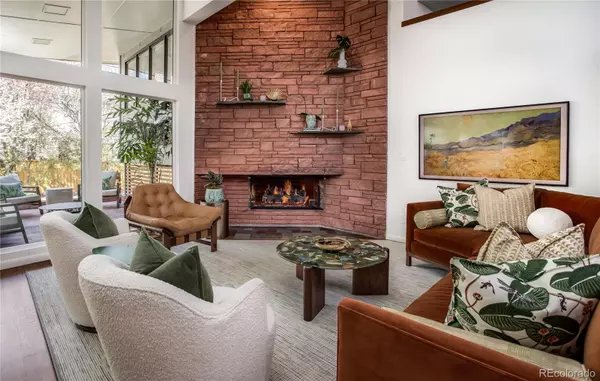$2,495,000
$2,495,000
For more information regarding the value of a property, please contact us for a free consultation.
5 Beds
4 Baths
3,749 SqFt
SOLD DATE : 06/28/2022
Key Details
Sold Price $2,495,000
Property Type Single Family Home
Sub Type Single Family Residence
Listing Status Sold
Purchase Type For Sale
Square Footage 3,749 sqft
Price per Sqft $665
Subdivision Hilltop
MLS Listing ID 5384924
Sold Date 06/28/22
Bedrooms 5
Full Baths 2
Half Baths 1
Three Quarter Bath 1
HOA Y/N No
Abv Grd Liv Area 3,749
Originating Board recolorado
Year Built 1957
Annual Tax Amount $9,530
Tax Year 2021
Acres 0.27
Property Description
Renovated to perfection in 2021 by Blackstock Construction. Blending mid-century styling with Frank Lloyd Wright inspired architecture, this remarkable residence is introduced via a large, covered stone porch and handsome walnut front door. Step inside the open-plan home and your eye is immediately drawn to an incredible wall of windows drenching the main level in natural light, including four huge 10-foot custom La Cantina glass slider doors leading out to the spectacular patio and lush backyard. Featuring high ceilings, hardwood floors and an impressive stone surround gas fireplace, the dramatic beamed great room adjoins an elegant dining room flanked with glass doors to patios on both sides, plus a well-appointed chef’s kitchen and breakfast bar with Quartzite countertops, custom walnut cabinetry and Italian Terrazzo floors. Fabulous light-filled study/playroom plus powder room are also found on the first floor, complete with large mud room and laundry room off the kitchen. The upper level is comprised of a private primary suite with new luxurious 5-piece bath and two closet areas, along with two secondary bedrooms and a 4-piece full bath. Relax in the huge family/rec room in the walk-out level, complete with access to an outdoor patio, plus fourth and fifth bedrooms and a new three-quarter bath. Throughout the home all of the interior doors are solid core doors, and ample storage and mechanical can be found in the lower level crawl space. A masterpiece of modernist design, this Hilltop home is truly an architectural delight, situated on an expansive 11,600 square foot lot.
Location
State CO
County Denver
Zoning E-SU-G
Rooms
Basement Crawl Space, Partial
Interior
Interior Features Built-in Features, Entrance Foyer, Five Piece Bath, High Ceilings, Open Floorplan, Primary Suite, Vaulted Ceiling(s), Walk-In Closet(s)
Heating Forced Air
Cooling Central Air
Flooring Stone, Wood
Fireplaces Number 1
Fireplaces Type Gas, Great Room
Fireplace Y
Appliance Dishwasher, Range, Refrigerator
Laundry In Unit
Exterior
Exterior Feature Private Yard
Garage Spaces 2.0
Fence Full
Roof Type Other
Total Parking Spaces 2
Garage Yes
Building
Lot Description Level, Sprinklers In Front, Sprinklers In Rear
Sewer Public Sewer
Water Public
Level or Stories Tri-Level
Structure Type Brick
Schools
Elementary Schools Carson
Middle Schools Hill
High Schools George Washington
School District Denver 1
Others
Senior Community No
Ownership Individual
Acceptable Financing Cash, Conventional
Listing Terms Cash, Conventional
Special Listing Condition None
Read Less Info
Want to know what your home might be worth? Contact us for a FREE valuation!

Our team is ready to help you sell your home for the highest possible price ASAP

© 2024 METROLIST, INC., DBA RECOLORADO® – All Rights Reserved
6455 S. Yosemite St., Suite 500 Greenwood Village, CO 80111 USA
Bought with Madison & Company Properties

"My job is to find and attract mastery-based agents to the office, protect the culture, and make sure everyone is happy! "







