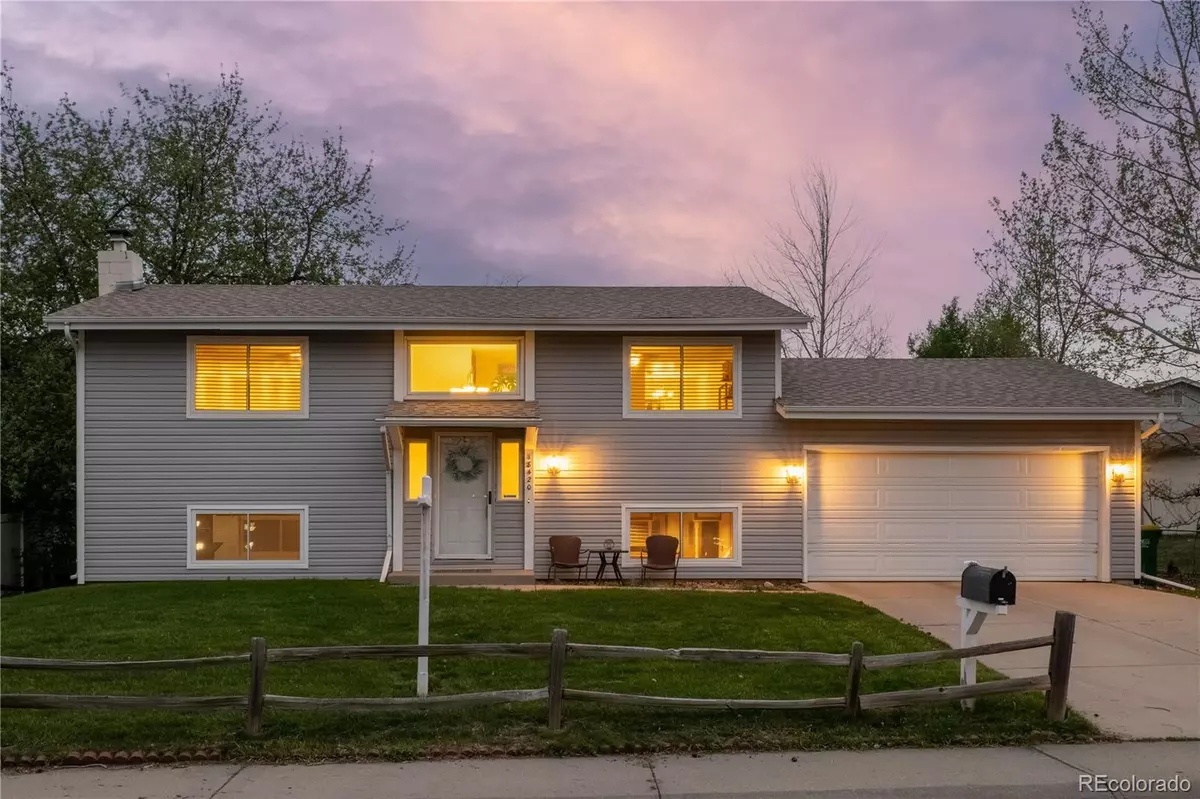$660,000
$635,000
3.9%For more information regarding the value of a property, please contact us for a free consultation.
3 Beds
2 Baths
1,728 SqFt
SOLD DATE : 06/02/2022
Key Details
Sold Price $660,000
Property Type Single Family Home
Sub Type Single Family Residence
Listing Status Sold
Purchase Type For Sale
Square Footage 1,728 sqft
Price per Sqft $381
Subdivision Apple Meadows
MLS Listing ID 8956648
Sold Date 06/02/22
Style Traditional
Bedrooms 3
Full Baths 1
Three Quarter Bath 1
HOA Y/N No
Abv Grd Liv Area 1,728
Originating Board recolorado
Year Built 1971
Annual Tax Amount $2,308
Tax Year 2020
Acres 0.18
Property Description
Charming Golden home with incredible views of Table Mesa!
You'll fall in love with this wonderful bi-level home with 3 beds, 2 baths, a 2 car garage featuring a huge, flat yard and some incredible views ... so come by and see it this weekend!
As you walk into the upper floor, the bright and open living room makes way to a beautifully finished Kitchen. 42" cabinets, quartz counters and a stylish glass backsplash compliment the gorgeous wood flooring that runs throughout the main floor.
Just off the Kitchen is the back stairs to the large and level backyard with raised garden beds. Evening sunsets out back are magical and certainly will be something to look forward after a long day at work.
2 upper level bedrooms are both oversized and offer ample closet space with plenty of room for any bedroom furniture set. In the lower level, find an additional bedroom that features an attached flex space / home office area (or in this sellers case, a music studio). Both bathrooms are updated with newer flooring, great fixtures and even some unique cedar wood finishes in the lower bathroom.
Enjoy spending time cozied up to the pellet stove with a good book or entertaining friends and family in the spacious lower great room. Make sure to check out the rare 2 car garage that is hard to find in this neighborhood. (Don't miss the useful storage shed out back that will help keep that garage tidy and clean).
Plenty of recent updates to note - Radon mitigation, windows, doors and roof replaced in 2018.
Easy Access to Golden, Boulder and the many mountain adventures awaits you just outside of your doorstep. Stop by and make this home yours today!
Location
State CO
County Jefferson
Zoning P-D
Rooms
Basement Finished
Interior
Interior Features Breakfast Nook, Ceiling Fan(s), Eat-in Kitchen, High Speed Internet, Open Floorplan, Pantry, Quartz Counters, Radon Mitigation System, Smoke Free, Wired for Data
Heating Forced Air
Cooling Central Air
Fireplaces Number 1
Fireplaces Type Great Room, Pellet Stove
Fireplace Y
Appliance Disposal, Dryer, Microwave, Range, Refrigerator, Washer
Laundry Laundry Closet
Exterior
Exterior Feature Dog Run, Garden, Private Yard, Rain Gutters
Garage Concrete
Garage Spaces 2.0
Fence Full
Utilities Available Cable Available, Electricity Connected, Internet Access (Wired), Natural Gas Connected, Phone Connected
Roof Type Composition
Total Parking Spaces 2
Garage Yes
Building
Lot Description Landscaped, Level
Foundation Slab
Sewer Public Sewer
Water Public
Level or Stories Split Entry (Bi-Level)
Structure Type Frame, Other
Schools
Elementary Schools Mitchell
Middle Schools Bell
High Schools Golden
School District Jefferson County R-1
Others
Senior Community No
Ownership Individual
Acceptable Financing Cash, Conventional, FHA, VA Loan
Listing Terms Cash, Conventional, FHA, VA Loan
Special Listing Condition None
Pets Description Cats OK, Dogs OK
Read Less Info
Want to know what your home might be worth? Contact us for a FREE valuation!

Our team is ready to help you sell your home for the highest possible price ASAP

© 2024 METROLIST, INC., DBA RECOLORADO® – All Rights Reserved
6455 S. Yosemite St., Suite 500 Greenwood Village, CO 80111 USA
Bought with CENTURY 21 GOLDEN WEST REALTY

"My job is to find and attract mastery-based agents to the office, protect the culture, and make sure everyone is happy! "







