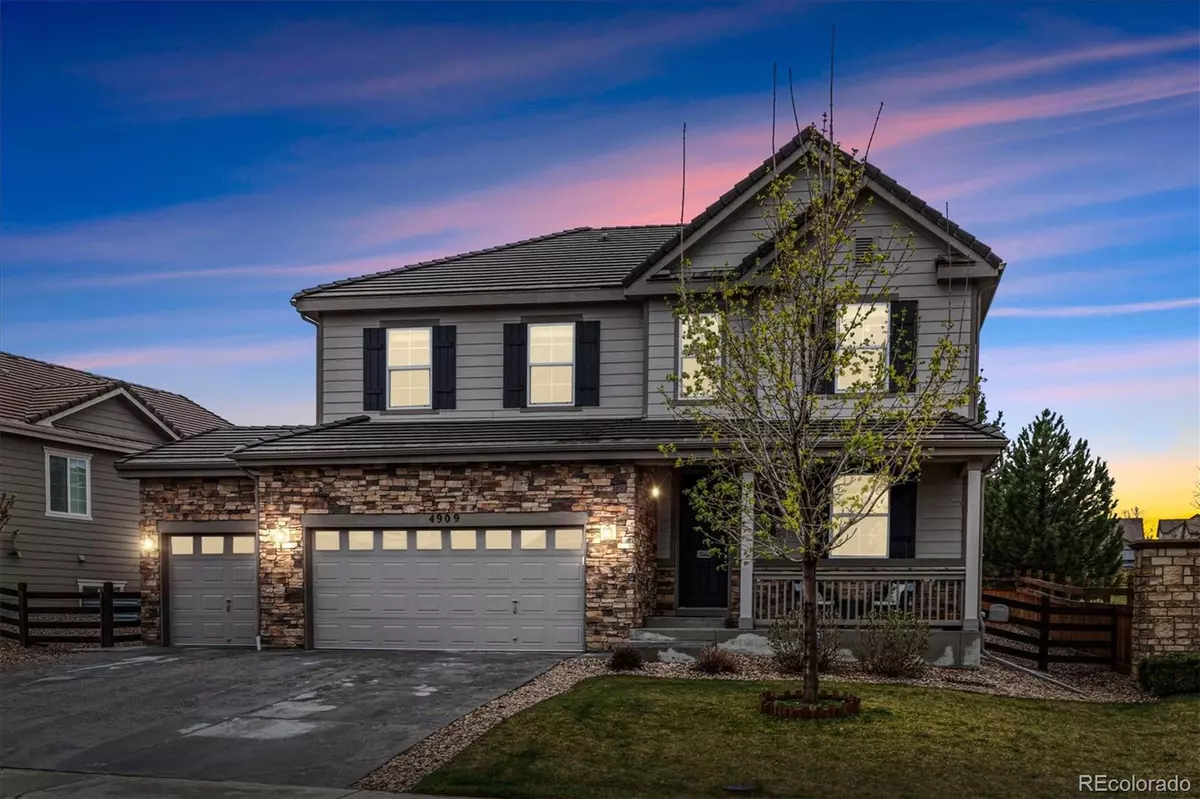$744,000
$745,000
0.1%For more information regarding the value of a property, please contact us for a free consultation.
5 Beds
4 Baths
3,503 SqFt
SOLD DATE : 06/15/2022
Key Details
Sold Price $744,000
Property Type Single Family Home
Sub Type Single Family Residence
Listing Status Sold
Purchase Type For Sale
Square Footage 3,503 sqft
Price per Sqft $212
Subdivision Copperleaf
MLS Listing ID 7149379
Sold Date 06/15/22
Bedrooms 5
Full Baths 2
Half Baths 1
Three Quarter Bath 1
Condo Fees $388
HOA Fees $32
HOA Y/N Yes
Abv Grd Liv Area 2,601
Originating Board recolorado
Year Built 2012
Annual Tax Amount $4,783
Tax Year 2021
Acres 0.16
Property Description
Beautiful Richmond American - Hemingway Model 5 bedroom home on a corner lot is steps from the neighborhood park. Main floor features include sprawling wood floors, 9 ft ceilings, abundant natural lighting and a large office with glass french doors. The living room is spacious and includes a gas fireplace with a tile wall and is wired for surround sound. The dining area leads to the gourmet kitchen featuring a large island, granite countertops, updated stainless steel appliances including gas range with hood, double oven, and large walk-in pantry. The upstairs features a large open loft area perfect for a playroom, crafts room, den, media area - the choice is yours! The primary suite is spacious but cozy and the primary 5 piece bathroom includes a double sink, soaking tub, walk-in shower and big walk-in closet. There are three additional bedrooms, a full bathroom with double sinks and a conveniently located laundry room with washer & dryer included. This large home features a built-in vacuum system through main and upper levels with extra attachments! The finished basement with 9' ceilings, boasts a great room that is wired for surround sound (wall mount tv included), 5th bedroom, 3/4 bathroom and large storage room. The fenced backyard is a great area to enjoy the awesome Colorado weather and the sprinkler system makes it an easier to maintain. The paver patio and basketball court will bring hours of fun and relaxation. The 3 car garage is an added bonus to house all of your cars and toys. Located in the Cherry Creek School District and Copperleaf Community, this home is close to parks, walking & biking trails, shopping, restaurants and more. Only one owner! Don't miss this amazing home!
Location
State CO
County Arapahoe
Rooms
Basement Finished, Sump Pump
Interior
Interior Features Ceiling Fan(s), Central Vacuum, Entrance Foyer, Five Piece Bath, Granite Counters, High Ceilings, Kitchen Island, Pantry, Primary Suite, Radon Mitigation System, Smoke Free, Walk-In Closet(s)
Heating Forced Air
Cooling Central Air
Flooring Carpet, Wood
Fireplaces Number 1
Fireplaces Type Gas, Living Room
Fireplace Y
Appliance Dishwasher, Disposal, Double Oven, Dryer, Gas Water Heater, Microwave, Range, Refrigerator, Washer
Exterior
Parking Features Concrete
Garage Spaces 3.0
Fence Full
Utilities Available Cable Available, Electricity Connected
Roof Type Concrete
Total Parking Spaces 3
Garage Yes
Building
Lot Description Corner Lot
Foundation Slab
Sewer Public Sewer
Water Public
Level or Stories Two
Structure Type Concrete, Wood Siding
Schools
Elementary Schools Timberline
Middle Schools Thunder Ridge
High Schools Eaglecrest
School District Cherry Creek 5
Others
Senior Community No
Ownership Individual
Acceptable Financing Cash, Conventional, FHA, VA Loan
Listing Terms Cash, Conventional, FHA, VA Loan
Special Listing Condition None
Read Less Info
Want to know what your home might be worth? Contact us for a FREE valuation!

Our team is ready to help you sell your home for the highest possible price ASAP

© 2024 METROLIST, INC., DBA RECOLORADO® – All Rights Reserved
6455 S. Yosemite St., Suite 500 Greenwood Village, CO 80111 USA
Bought with REALTY PROFESSIONALS LLC

"My job is to find and attract mastery-based agents to the office, protect the culture, and make sure everyone is happy! "







