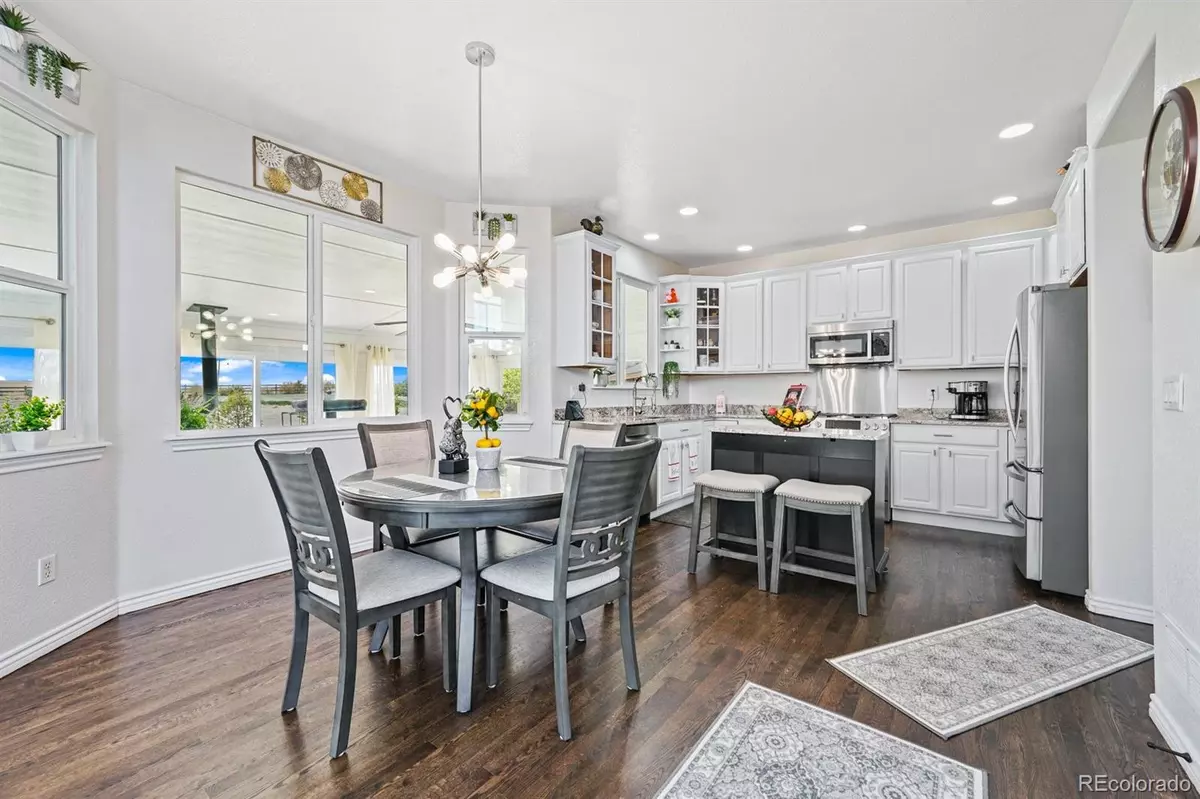$725,000
$749,000
3.2%For more information regarding the value of a property, please contact us for a free consultation.
4 Beds
4 Baths
3,080 SqFt
SOLD DATE : 11/10/2022
Key Details
Sold Price $725,000
Property Type Single Family Home
Sub Type Single Family Residence
Listing Status Sold
Purchase Type For Sale
Square Footage 3,080 sqft
Price per Sqft $235
Subdivision Watkins Farm Sub 1St Flg
MLS Listing ID 4698199
Sold Date 11/10/22
Style Traditional
Bedrooms 4
Full Baths 2
Half Baths 1
Three Quarter Bath 1
Condo Fees $80
HOA Fees $26/qua
HOA Y/N Yes
Abv Grd Liv Area 2,340
Originating Board recolorado
Year Built 2005
Annual Tax Amount $2,716
Tax Year 2021
Lot Size 2 Sqft
Acres 2.41
Property Description
Very Motivated !! A Home in Watkins Farm with some room to stretch your wings, country living feeling yet only minutes to Southlands Mall or DIA
The home sits on a 2.41 acres fully fenced and gated (with opener) 3 rail vinyl fencing w/wire to keep your fur babies in, there’s well over 75 trees and shrubs on the property with grass in front and back and has a few raised bed planters for your veggies or flowers. A screening area for your toys or plenty of room to build a shop. The home features Granite Counters and White Cabinets in Kitchen, all new stainless appliances including Bosch dishwasher, Bosch microwave, Bosch dual fuel cooktop oven, with a LG refrigerator, with newly refinished dark Hardwood flooring, Newer Carpeting, Water Softener w/ Big Blue Filters, Fresh Paint on Exterior and Interior 1st and 2nd floors, New Roof, Pellet stove in the Sunroom (save on the gas bill) Front and Backyard landscaping with Sprinkler System, Gazebo, New Fortress Railing on the Covered Front Deck, Master Suite with 5 Piece Bath and walk-in Closet, both secondary Bedrooms have Laminate Flooring, lots of updated lighting, Oversized 3 Car Garage with Radiant Heater inc.
The Finished Basement has its own Full Sized Stainless Refrigerator, Dish Washer, Convection/Microwave Oven, washer and dyer hookup, 3/4 Bath, Family Room and Bedroom … Basically like a Apartment, Man Cave, Mother In-law Suite, Teenager that won’t leave, ect.
Buyer and Buyer’s Agent to verify all information including MLS, HOA, square footage, zoning, and schools
Need a post occupancy for 1-2 days after closing
Location
State CO
County Arapahoe
Zoning R-A
Rooms
Basement Full, Partial, Sump Pump
Interior
Interior Features Ceiling Fan(s), Entrance Foyer, Five Piece Bath, Granite Counters, High Ceilings, In-Law Floor Plan, Kitchen Island, Open Floorplan, Pantry, Smoke Free, Tile Counters, Utility Sink, Vaulted Ceiling(s), Walk-In Closet(s), Wet Bar
Heating Forced Air, Natural Gas, Pellet Stove
Cooling Central Air
Flooring Carpet, Laminate, Tile, Wood
Fireplaces Number 1
Fireplaces Type Living Room, Pellet Stove
Equipment Satellite Dish
Fireplace Y
Appliance Convection Oven, Cooktop, Dishwasher, Disposal, Gas Water Heater, Microwave, Oven, Range, Refrigerator, Self Cleaning Oven, Sump Pump, Warming Drawer, Water Softener
Exterior
Exterior Feature Garden, Private Yard, Rain Gutters
Garage Concrete, Exterior Access Door, Oversized
Garage Spaces 3.0
Fence Full
Utilities Available Cable Available, Electricity Connected, Internet Access (Wired), Natural Gas Connected, Phone Available
Roof Type Architecural Shingle
Total Parking Spaces 3
Garage Yes
Building
Lot Description Landscaped, Many Trees, Open Space, Sprinklers In Front, Sprinklers In Rear
Foundation Structural
Sewer Septic Tank
Water Well
Level or Stories Two
Structure Type Brick, Cement Siding, Frame
Schools
Elementary Schools Bennett
Middle Schools Bennett
High Schools Bennett
School District Bennett 29-J
Others
Senior Community No
Ownership Agent Owner
Acceptable Financing Cash, Conventional, FHA, Jumbo, Other, USDA Loan, VA Loan
Listing Terms Cash, Conventional, FHA, Jumbo, Other, USDA Loan, VA Loan
Special Listing Condition None
Pets Description Cats OK, Dogs OK
Read Less Info
Want to know what your home might be worth? Contact us for a FREE valuation!

Our team is ready to help you sell your home for the highest possible price ASAP

© 2024 METROLIST, INC., DBA RECOLORADO® – All Rights Reserved
6455 S. Yosemite St., Suite 500 Greenwood Village, CO 80111 USA
Bought with Orchard Brokerage LLC

"My job is to find and attract mastery-based agents to the office, protect the culture, and make sure everyone is happy! "







