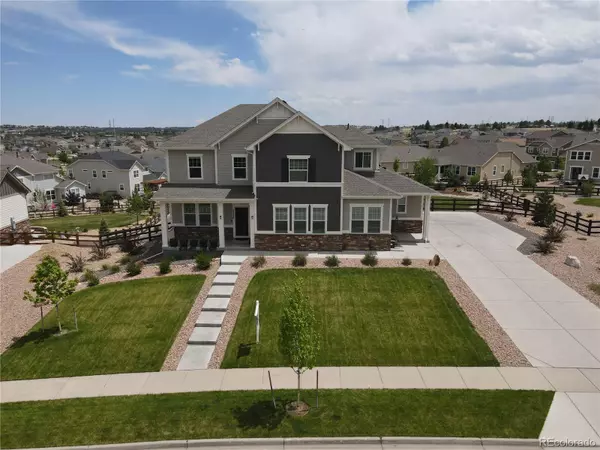$1,085,000
$1,025,000
5.9%For more information regarding the value of a property, please contact us for a free consultation.
4 Beds
4 Baths
3,398 SqFt
SOLD DATE : 07/22/2022
Key Details
Sold Price $1,085,000
Property Type Single Family Home
Sub Type Single Family Residence
Listing Status Sold
Purchase Type For Sale
Square Footage 3,398 sqft
Price per Sqft $319
Subdivision Inspiration
MLS Listing ID 5087351
Sold Date 07/22/22
Bedrooms 4
Full Baths 2
Half Baths 1
Three Quarter Bath 1
Condo Fees $294
HOA Fees $98/qua
HOA Y/N Yes
Abv Grd Liv Area 3,398
Originating Board recolorado
Year Built 2018
Annual Tax Amount $7,652
Tax Year 2021
Acres 0.72
Property Description
Largest lot in the sought after Estates at Inspiration neighborhood. Sitting on almost 3/4 acre lot, this home is spacious and well appointed both inside and out. Multi-generational floorplan features a main floor suite with it's own separate entrance, 3/4 bathroom, dedicated laundry, and kitchenette. Built in 2018, this home still feels brand new with many upgrades including the kitchen cabinetry, Moen faucets, covered patio, tankless water heater, and Kichler chandelier light fixtures. Primary suite has spa like five piece bath with walk in closet and upgraded finishes. Upstairs laundry, loft, and two secondary bedrooms with shared bathroom complete the upstairs. Extended driveway for easy access to side loading, insulated, 3 car garage. Enjoy entertaining outdoors while overlooking your professionally landscaped yard from the stamped concrete patio that includes combination fire pit / water feature. Full size unfinished basement allows for future expansion and tons of storage. Take in the beauty of this home in person and you won't be disappointed.
Location
State CO
County Douglas
Rooms
Basement Full, Unfinished
Main Level Bedrooms 1
Interior
Interior Features Ceiling Fan(s), Five Piece Bath, Granite Counters, High Ceilings, High Speed Internet, Jack & Jill Bathroom, Kitchen Island, Open Floorplan, Pantry, Smoke Free, Utility Sink, Vaulted Ceiling(s), Walk-In Closet(s), Wired for Data
Heating Forced Air
Cooling Attic Fan, Central Air
Flooring Carpet, Tile, Wood
Fireplaces Number 1
Fireplaces Type Family Room
Fireplace Y
Appliance Dishwasher, Disposal, Double Oven, Dryer, Humidifier, Microwave, Range, Refrigerator, Tankless Water Heater, Washer, Wine Cooler
Laundry In Unit, Laundry Closet
Exterior
Exterior Feature Dog Run, Fire Pit, Spa/Hot Tub
Garage Concrete, Insulated Garage, Oversized, Oversized Door
Garage Spaces 3.0
Fence Full
Utilities Available Cable Available, Electricity Connected, Internet Access (Wired), Natural Gas Connected, Phone Available
Roof Type Composition
Total Parking Spaces 3
Garage Yes
Building
Lot Description Landscaped, Sprinklers In Front, Sprinklers In Rear
Foundation Slab
Sewer Public Sewer
Water Public
Level or Stories Two
Structure Type Frame
Schools
Elementary Schools Pine Lane Prim/Inter
Middle Schools Sierra
High Schools Chaparral
School District Douglas Re-1
Others
Senior Community No
Ownership Individual
Acceptable Financing Cash, Conventional, FHA, VA Loan
Listing Terms Cash, Conventional, FHA, VA Loan
Special Listing Condition None
Pets Description Cats OK, Dogs OK
Read Less Info
Want to know what your home might be worth? Contact us for a FREE valuation!

Our team is ready to help you sell your home for the highest possible price ASAP

© 2024 METROLIST, INC., DBA RECOLORADO® – All Rights Reserved
6455 S. Yosemite St., Suite 500 Greenwood Village, CO 80111 USA
Bought with Coldwell Banker Realty 26

"My job is to find and attract mastery-based agents to the office, protect the culture, and make sure everyone is happy! "







