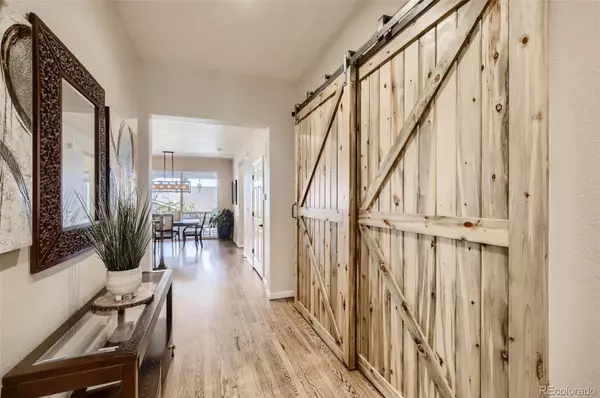$750,000
$738,000
1.6%For more information regarding the value of a property, please contact us for a free consultation.
3 Beds
3 Baths
1,795 SqFt
SOLD DATE : 06/03/2022
Key Details
Sold Price $750,000
Property Type Single Family Home
Sub Type Single Family Residence
Listing Status Sold
Purchase Type For Sale
Square Footage 1,795 sqft
Price per Sqft $417
Subdivision Skyestone
MLS Listing ID 9741350
Sold Date 06/03/22
Bedrooms 3
Full Baths 2
Three Quarter Bath 1
Condo Fees $168
HOA Fees $168/mo
HOA Y/N Yes
Abv Grd Liv Area 1,750
Originating Board recolorado
Year Built 2015
Annual Tax Amount $4,722
Tax Year 2021
Acres 0.12
Property Description
Spectacular 55+ Active Community and Lodge. Live in this absolute stunning home with that looks brand new but is 7 years old. Upon entry, reveals the bold, exquisite barn wood doors that are over 8 ft tall and premier real oak hardwood floors. Head down the huge hallway with 9ft ceilings that opens up to your kitchen, dining and living room open floor concept. Gourmet Kitchen is fabulous with Giallo Portofino slab granite island and Giallo Portofino granite countertops. Energy efficient Stainless Appliances included. Gorgeous 42" Timberlake Maple Cabinets in warm Ivory. Glass backsplash. Double ovens, gas stove top, pull out trays and lighting in most lower cabinets & pantry. Grab a cup of coffee/tea in front of the refrigerator and check out the mountains. Living room is sunny, new fan and yes-mtn views. Dining Area has new luxurious lighting. This open space has hosted many parties, book clubs and beautiful gathering of 20+. Carpet was replaced in 2019. Gorgeous new lighting stairwell. Primary bedroom is well appointed with tray ceiling and mtn views. Custom glass art created for privacy. Tasteful double sinks, walk in shower with glass tile design and storage closet. Walk in closet with loads of space plus built in. Enjoy the downstairs with full bathroom and delightful soaker tub built after the purchase to match the other baths. The downstairs is set up with 2 offices, media room, work out space, mediation area and plenty storage in the unfinished basement. Ring video doorbell is included.
Location
State CO
County Broomfield
Zoning PUD
Rooms
Basement Crawl Space, Partial, Sump Pump
Main Level Bedrooms 3
Interior
Interior Features Eat-in Kitchen, Granite Counters, Kitchen Island, Smoke Free
Heating Forced Air
Cooling Central Air
Flooring Carpet, Tile, Wood
Fireplace N
Appliance Cooktop, Dishwasher, Double Oven, Dryer, Microwave, Refrigerator, Washer
Exterior
Garage Spaces 2.0
View Mountain(s)
Roof Type Composition
Total Parking Spaces 2
Garage Yes
Building
Sewer Public Sewer
Water Public
Level or Stories One
Structure Type Frame, Wood Siding
Schools
Elementary Schools Lukas
Middle Schools Wayne Carle
High Schools Standley Lake
School District Jefferson County R-1
Others
Senior Community Yes
Ownership Agent Owner
Acceptable Financing Cash, Conventional
Listing Terms Cash, Conventional
Special Listing Condition None
Pets Description Cats OK, Dogs OK
Read Less Info
Want to know what your home might be worth? Contact us for a FREE valuation!

Our team is ready to help you sell your home for the highest possible price ASAP

© 2024 METROLIST, INC., DBA RECOLORADO® – All Rights Reserved
6455 S. Yosemite St., Suite 500 Greenwood Village, CO 80111 USA
Bought with Compass - Denver

"My job is to find and attract mastery-based agents to the office, protect the culture, and make sure everyone is happy! "







