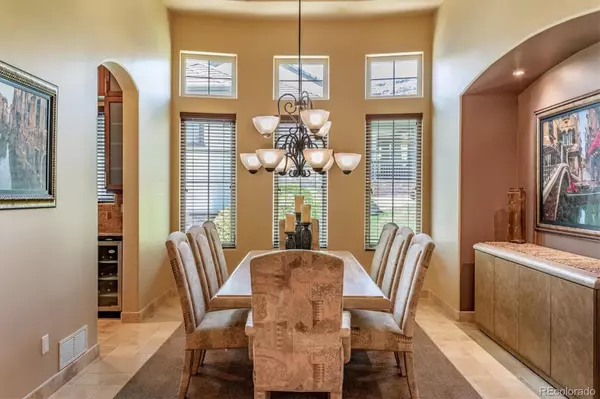$1,750,000
$1,800,000
2.8%For more information regarding the value of a property, please contact us for a free consultation.
3 Beds
4 Baths
4,197 SqFt
SOLD DATE : 09/27/2022
Key Details
Sold Price $1,750,000
Property Type Single Family Home
Sub Type Single Family Residence
Listing Status Sold
Purchase Type For Sale
Square Footage 4,197 sqft
Price per Sqft $416
Subdivision Whispering Creek At North Table Mountain
MLS Listing ID 2179249
Sold Date 09/27/22
Bedrooms 3
Full Baths 3
Half Baths 1
Condo Fees $180
HOA Fees $60/qua
HOA Y/N Yes
Abv Grd Liv Area 2,969
Originating Board recolorado
Year Built 2009
Annual Tax Amount $8,287
Tax Year 2020
Acres 0.5
Property Description
This Colorado Mediterranean contemporary home is the very essence of luxury living! If there ever were a PERFECT, this is it: Located in Golden’s exclusive Whispering Creek neighborhood on a cul-de-sac nestled in the foothills at the base of North Table Mountain ideally backing to open space and comes complete with a tranquil running stream at its side. Situated on a half-acre lot with privacy, mountain views, close proximity to amenities, and top-of-the-line upgrades are just the beginning. This sought-after ranch home beckons to perfection with a lovely curb appeal and front covered entrance setting a grand stage to enter this 3 bedroom, 4 bath home with 5,917 total SqFt. The open floor plan features an incredible entrance, private study with French doors, tray ceiling, and front bay window, elegant dining room, Butler’s pantry with wet bar, beverage refrigerator, and walk-in pantry, leading to the open gourmet kitchen with dine-in slab granite counters, upgraded cabinets, and stainless appliances that opens to the spacious great room and breakfast area with a glass door leading to your amazing backyard with an expansive deck with those breathtaking views! This home also offers a main-level luxurious master suite offering a spa-like master suite and walk-in closet with custom shelving, a huge mudroom with plenty of space for a secondary refrigerator and laundry area, and an attached oversized three-car garage. Oh and yes, this home offers a finished walk-out basement featuring a game room with pool table, gym area, full bathroom, incredible 1,720 SqFt storage, and back covered porch with those incredible views for you to enjoy your majestic Colorado summers because this home absolutely hits the WOW factor! This home also features natural travertine marble flooring throughout the main level, exterior 2 x 6 walls with spray foam insulation (sound and temperature), 13' soaring ceilings, half-barrel concrete tile roof, and so much more!
Location
State CO
County Jefferson
Zoning P-D
Rooms
Basement Finished
Main Level Bedrooms 2
Interior
Heating Forced Air
Cooling Central Air
Fireplaces Number 2
Fireplaces Type Gas
Fireplace Y
Appliance Cooktop, Dishwasher, Double Oven, Microwave, Refrigerator
Exterior
Garage Oversized
Garage Spaces 3.0
Utilities Available Cable Available, Electricity Available
Waterfront Description Stream
View Water
Roof Type Concrete
Total Parking Spaces 3
Garage Yes
Building
Sewer Public Sewer
Water Public
Level or Stories One
Structure Type Frame
Schools
Elementary Schools Fairmount
Middle Schools Drake
High Schools Arvada West
School District Jefferson County R-1
Others
Senior Community No
Ownership Individual
Acceptable Financing Cash, Conventional, FHA, VA Loan
Listing Terms Cash, Conventional, FHA, VA Loan
Special Listing Condition None
Read Less Info
Want to know what your home might be worth? Contact us for a FREE valuation!

Our team is ready to help you sell your home for the highest possible price ASAP

© 2024 METROLIST, INC., DBA RECOLORADO® – All Rights Reserved
6455 S. Yosemite St., Suite 500 Greenwood Village, CO 80111 USA
Bought with MELINDA K CONOVER

"My job is to find and attract mastery-based agents to the office, protect the culture, and make sure everyone is happy! "







