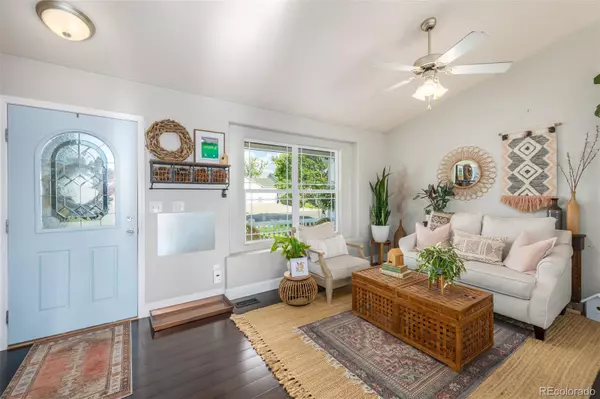$503,000
$500,000
0.6%For more information regarding the value of a property, please contact us for a free consultation.
3 Beds
3 Baths
1,548 SqFt
SOLD DATE : 07/28/2022
Key Details
Sold Price $503,000
Property Type Single Family Home
Sub Type Single Family Residence
Listing Status Sold
Purchase Type For Sale
Square Footage 1,548 sqft
Price per Sqft $324
Subdivision Autumn Valley Ranch Sub Fg#1
MLS Listing ID 9328635
Sold Date 07/28/22
Bedrooms 3
Full Baths 2
Half Baths 1
HOA Y/N No
Abv Grd Liv Area 1,548
Originating Board recolorado
Year Built 2006
Annual Tax Amount $3,506
Tax Year 2021
Acres 0.14
Property Description
You will cherish the moments you spend in this magnificent home! Located in the growing tricity area of Dacono/Frederick/Firestone, you have the best of peaceful living with wide open spaces and the convenience of living in a city! The open floor plan greets you with beautiful flooring and vaulted ceilings. The main floor kitchen and dining area includes stainless appliances and a bay window with mountain views! The family room includes a custom fireplace, a rarity for the neighborhood, and walkout access to the spacious backyard with open space beyond! The primary suite includes a walk-in closet and ensuite bath, as well as amazing mountain views! The two additional bedrooms are roomy, giving everyone plenty of space to call their own! The backyard will be your private oasis, with a large yard, shed, and garden area, there is room to play and enjoy the outdoors! The open field behind the house allows for expansive mountain views from the patio, and will be your favorite place to watch the sunset! Solar panels keep your energy costs low, and the unfinished basement allows for additional storage or future living space! With parks and trails within walking distance, and only minutes from the Recreation Center, your options for fun and exercise are immense! Downtown Frederick is down the street where you find fantastic restaurants, breweries, and local shops! And with easy access to Highway 52 and I-25, you can get anywhere in the front range quickly and easily!
Location
State CO
County Weld
Rooms
Basement Partial, Unfinished
Interior
Interior Features Ceiling Fan(s), Eat-in Kitchen, Laminate Counters, Open Floorplan, Pantry, Primary Suite, Vaulted Ceiling(s), Walk-In Closet(s)
Heating Forced Air, Natural Gas
Cooling Central Air
Flooring Carpet, Laminate, Wood
Fireplaces Number 1
Fireplaces Type Family Room, Gas
Fireplace Y
Appliance Cooktop, Dishwasher, Gas Water Heater, Microwave, Refrigerator
Exterior
Exterior Feature Garden, Private Yard
Garage Concrete
Garage Spaces 2.0
Utilities Available Electricity Connected, Natural Gas Connected
View Mountain(s)
Roof Type Composition
Total Parking Spaces 2
Garage Yes
Building
Lot Description Borders Public Land, Sprinklers In Front, Sprinklers In Rear
Sewer Public Sewer
Water Public
Level or Stories Tri-Level
Structure Type Frame, Vinyl Siding
Schools
Elementary Schools Thunder Valley
Middle Schools Coal Ridge
High Schools Frederick
School District St. Vrain Valley Re-1J
Others
Senior Community No
Ownership Individual
Acceptable Financing Cash, Conventional, FHA, VA Loan
Listing Terms Cash, Conventional, FHA, VA Loan
Special Listing Condition None
Read Less Info
Want to know what your home might be worth? Contact us for a FREE valuation!

Our team is ready to help you sell your home for the highest possible price ASAP

© 2024 METROLIST, INC., DBA RECOLORADO® – All Rights Reserved
6455 S. Yosemite St., Suite 500 Greenwood Village, CO 80111 USA
Bought with RE/MAX Alliance-Lafayette

"My job is to find and attract mastery-based agents to the office, protect the culture, and make sure everyone is happy! "







