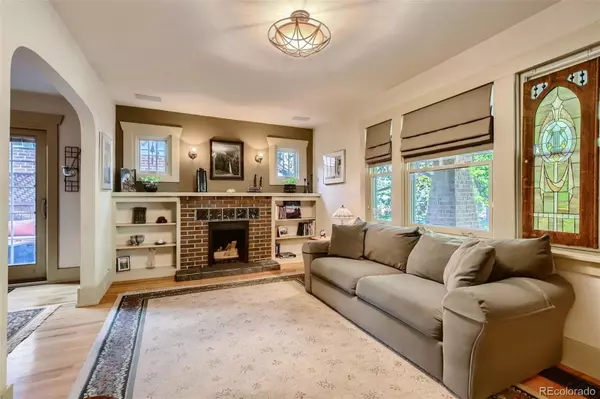$911,500
$950,000
4.1%For more information regarding the value of a property, please contact us for a free consultation.
2 Beds
2 Baths
1,718 SqFt
SOLD DATE : 07/22/2022
Key Details
Sold Price $911,500
Property Type Single Family Home
Sub Type Single Family Residence
Listing Status Sold
Purchase Type For Sale
Square Footage 1,718 sqft
Price per Sqft $530
Subdivision Country Club
MLS Listing ID 9495777
Sold Date 07/22/22
Style Bungalow
Bedrooms 2
Full Baths 1
Three Quarter Bath 1
HOA Y/N No
Abv Grd Liv Area 881
Originating Board recolorado
Year Built 1925
Annual Tax Amount $3,863
Tax Year 2021
Acres 0.11
Property Description
Location is what it's all about! The Country Club neighborhood and this South Williams Street block is a highly sought after location in Denver! Four blocks to Washington Park, minutes to Cherry Creek Mall, summer farmers market, Cherry Creek Arts Festival, 1.2 miles to South Gaylord Street restaurants and shops and the Cherry Creek Regional Trail (40 miles) is nearby! From the time you step on the covered front porch you will know you are home! The original character of this beautiful bungalow lives on, with the open archways between rooms, beautiful windows, wood finishes, built-in bookshelves/linen drawers and storage. The warm hardwood floors throughout the living room & dining room (& under the carpet in the two main level bedrooms) keep the charm flowing. The finished basement offers a great family room (currently used as a media room, with a hidden mini fridge behind the framed print at the bar top), a perfect sized study for working from home, a 3/4 bath, a storage closet under the stairs and a large utility room with laundry space & utility sink, additional storage and the mechanicals of the home. Love to entertain? This is home offers great spaces to wow your friends! The kitchen offers lots of cabinets & storage, a built-in wine rack, easy access to ove the party outside to the private backyard, multiple decks and patio! Can it get any better you ask? - Yes, it can! A rare 3 car garage - with loads of space & a workbench - use one to store your bikes, toys, yard equipment etc! Relax in the zen backyard, do yoga on your lawn or decks; or just sit and enjoy the peace & calm right out your backdoor under an amazing tree!
Location
State CO
County Denver
Zoning U-SU-C
Rooms
Basement Finished, Full
Main Level Bedrooms 2
Interior
Interior Features Built-in Features, Utility Sink
Heating Forced Air
Cooling Central Air
Flooring Carpet, Wood
Fireplaces Number 1
Fireplaces Type Living Room
Fireplace Y
Appliance Bar Fridge, Dishwasher, Disposal, Dryer, Gas Water Heater, Microwave, Oven, Range, Refrigerator, Washer
Exterior
Exterior Feature Lighting, Private Yard, Rain Gutters
Parking Features Concrete, Exterior Access Door
Garage Spaces 3.0
Fence Full
Utilities Available Cable Available, Electricity Available, Electricity Connected, Natural Gas Available, Natural Gas Connected
Roof Type Composition
Total Parking Spaces 3
Garage No
Building
Lot Description Level
Sewer Public Sewer
Water Public
Level or Stories One
Structure Type Brick
Schools
Elementary Schools Steele
Middle Schools Merrill
High Schools South
School District Denver 1
Others
Senior Community No
Ownership Individual
Acceptable Financing Cash, Conventional
Listing Terms Cash, Conventional
Special Listing Condition None
Read Less Info
Want to know what your home might be worth? Contact us for a FREE valuation!

Our team is ready to help you sell your home for the highest possible price ASAP

© 2024 METROLIST, INC., DBA RECOLORADO® – All Rights Reserved
6455 S. Yosemite St., Suite 500 Greenwood Village, CO 80111 USA
Bought with EPIPHRON REAL ESTATE

"My job is to find and attract mastery-based agents to the office, protect the culture, and make sure everyone is happy! "







