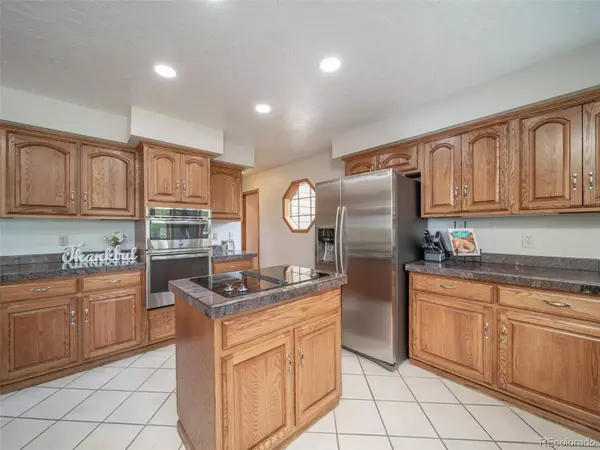$945,000
$975,000
3.1%For more information regarding the value of a property, please contact us for a free consultation.
4 Beds
4 Baths
3,755 SqFt
SOLD DATE : 08/03/2022
Key Details
Sold Price $945,000
Property Type Single Family Home
Sub Type Single Family Residence
Listing Status Sold
Purchase Type For Sale
Square Footage 3,755 sqft
Price per Sqft $251
Subdivision Misty Pines
MLS Listing ID 6409509
Sold Date 08/03/22
Style Traditional
Bedrooms 4
Full Baths 2
Half Baths 1
Three Quarter Bath 1
Condo Fees $150
HOA Fees $12/ann
HOA Y/N Yes
Abv Grd Liv Area 2,690
Originating Board recolorado
Year Built 1987
Annual Tax Amount $3,471
Tax Year 2021
Lot Size 2 Sqft
Acres 2.29
Property Description
Don't miss your chance to own a stunning home which sits on 2.29 ACRES in the desirable Misty Pines neighborhood! This property is impressive any way you look at it! Surrounding the lovely 4,185 sqft home are majestic pine trees, wildlife, mountain views, a nicely paved road (plowed!) and PRIVACY... all within a 15 minute drive of downtown Parker! Inside the home you are greeted with abundant natural light, vaulted ceilings and warmth. This house feels like home! Only two owners have loved this home since it was built and it shows! Upgrades include new John Hardie siding, new gutters and downspouts, along with new garage doors all installed in 2019. Radon mitigation system installed in 2021. New interior paint in 2022! New lighting throughout the main level in 2022! The main floor features a beautiful, open kitchen with gorgeous countertops, stainless steel appliances, electric cooktop and a built-in desk! To complete the main floor, you will find a cozy family room with an exquisite gas fireplace, formal dining space, an office/den, a breakfast nook, 1/2 bath and laundry room which leads to the oversized attached 3-car garage. The upper level features the spacious primary bedroom with 5-piece bathroom, jetted tub and walk-in closet complete with pocket doors that overlook the foyer and formal dining area. In addition to the primary bedroom, the upper level has two bedrooms and a jack-and-jill full bathroom. The finished walkout basement provides extra space for living and entertaining, complete with wet bar, gas fireplace, surround sound, a 4th bedroom with an en-suite bathroom and ample storage space! Just minutes away from parks, schools, stores, and restaurants, this home is Colorado living at its finest!
Location
State CO
County Douglas
Zoning ER
Rooms
Basement Finished, Walk-Out Access
Interior
Interior Features Breakfast Nook, Five Piece Bath, Jack & Jill Bathroom, Open Floorplan, Pantry, Primary Suite, Radon Mitigation System, Wet Bar
Heating Forced Air
Cooling Central Air
Flooring Carpet, Tile, Wood
Fireplaces Number 2
Fireplaces Type Basement, Family Room
Fireplace Y
Appliance Bar Fridge, Cooktop, Dishwasher, Disposal, Dryer, Humidifier, Microwave, Oven, Refrigerator, Washer, Water Softener
Exterior
Exterior Feature Private Yard, Rain Gutters
Garage Concrete
Garage Spaces 3.0
Roof Type Concrete, Other
Total Parking Spaces 3
Garage Yes
Building
Lot Description Sprinklers In Front, Sprinklers In Rear
Sewer Septic Tank
Water Public
Level or Stories Two
Structure Type Brick, Cement Siding
Schools
Elementary Schools Mountain View
Middle Schools Sagewood
High Schools Ponderosa
School District Douglas Re-1
Others
Senior Community No
Ownership Individual
Acceptable Financing Cash, Conventional, Jumbo, VA Loan
Listing Terms Cash, Conventional, Jumbo, VA Loan
Special Listing Condition None
Read Less Info
Want to know what your home might be worth? Contact us for a FREE valuation!

Our team is ready to help you sell your home for the highest possible price ASAP

© 2024 METROLIST, INC., DBA RECOLORADO® – All Rights Reserved
6455 S. Yosemite St., Suite 500 Greenwood Village, CO 80111 USA
Bought with Rocky Mountain R.E. Advisors

"My job is to find and attract mastery-based agents to the office, protect the culture, and make sure everyone is happy! "







