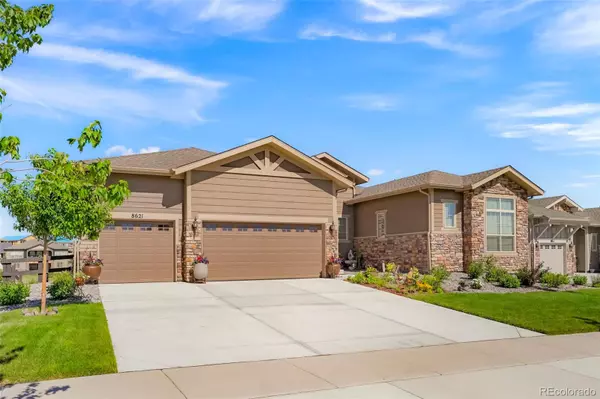$1,099,000
$1,099,000
For more information regarding the value of a property, please contact us for a free consultation.
2 Beds
3 Baths
2,924 SqFt
SOLD DATE : 08/08/2022
Key Details
Sold Price $1,099,000
Property Type Single Family Home
Sub Type Single Family Residence
Listing Status Sold
Purchase Type For Sale
Square Footage 2,924 sqft
Price per Sqft $375
Subdivision Inspiration
MLS Listing ID 9916357
Sold Date 08/08/22
Style Contemporary
Bedrooms 2
Full Baths 2
Half Baths 1
Condo Fees $294
HOA Fees $98/qua
HOA Y/N Yes
Abv Grd Liv Area 2,924
Originating Board recolorado
Year Built 2019
Annual Tax Amount $8,424
Tax Year 2021
Acres 0.21
Property Description
Welcome home to 8621 Sicily Court! This home was designed and upgraded to impress even the pickiest buyer. The exterior has a natural stone façade with meticulously designed landscaping. Upon entering the home you’ll notice stunning hardwood floors and fifteen-foot sliding doors that were upgraded to expose gorgeous sunsets from your main room. The open concept and vaulted twelve-foot ceilings make the family room + kitchen + dining room + balcony the place to gather and entertain. The balcony features, built-in speakers and heaters perfect for year-round sunsets. Top of the line Jenn-Air appliances which include; refrigerator, gas range, dishwasher, double oven and microwave. A massive thirteen-foot granite eat-in island, features plenty of cabinet space for storage, and a double-sided fireplace to compliment the attached formal dining room. Attached to the main room you will find an office/flex room and half bathroom. There are two wings to the home, south (guest/2nd bedroom + ensuite) and west (master suite). The five-piece master bathroom is spacious and open. The master closet and garage cabinets were designed + installed by California Closets. An oversized 3 car garage has been upgraded with custom cabinets, epoxy flooring and drywall throughout. The walkout basement offers room for growth and added equity if finished later. Although unfinished, the basement is insulated and can make for a great crafts/recreation area, workout room, additional office space and much more. The homeowners upgraded the audio/video systems to include built-in speakers in the home and rear porch. In addition, they upgraded the WiFi system for maximum speed, safety and efficiency. The Yamaha audio system and Araknis OVRC network system upgrade is valued at approximately $30,000 and will stay with the home! The Inspiration 55+ community offers a variety of amenities. A one year 2-10 Home Buyer’s Warranty is included.
Location
State CO
County Douglas
Rooms
Basement Unfinished, Walk-Out Access
Main Level Bedrooms 2
Interior
Interior Features Audio/Video Controls, Breakfast Nook, Built-in Features, Ceiling Fan(s), Eat-in Kitchen, Entrance Foyer, Five Piece Bath, Granite Counters, High Ceilings, High Speed Internet, Kitchen Island, Open Floorplan, Pantry, Primary Suite, Radon Mitigation System, Smoke Free, Sound System, Vaulted Ceiling(s), Walk-In Closet(s), Wired for Data
Heating Forced Air
Cooling Central Air
Flooring Carpet, Tile, Wood
Fireplaces Number 2
Fireplaces Type Dining Room, Family Room, Kitchen
Fireplace Y
Appliance Dishwasher, Disposal, Humidifier, Microwave, Oven, Range, Range Hood, Refrigerator, Self Cleaning Oven, Sump Pump
Exterior
Exterior Feature Balcony, Gas Valve, Lighting, Private Yard, Rain Gutters
Garage Concrete, Finished, Floor Coating, Oversized, Storage
Garage Spaces 3.0
Fence Partial
Utilities Available Cable Available, Electricity Available, Electricity Connected, Internet Access (Wired), Natural Gas Available, Natural Gas Connected, Phone Available, Phone Connected
Roof Type Composition
Total Parking Spaces 3
Garage Yes
Building
Lot Description Greenbelt, Irrigated, Landscaped, Open Space, Sprinklers In Front, Sprinklers In Rear
Foundation Block, Slab
Sewer Public Sewer
Water Public
Level or Stories One
Structure Type Frame
Schools
Elementary Schools Pine Lane Prim/Inter
Middle Schools Sierra
High Schools Chaparral
School District Douglas Re-1
Others
Senior Community Yes
Ownership Individual
Acceptable Financing 1031 Exchange, Cash, Conventional, Jumbo
Listing Terms 1031 Exchange, Cash, Conventional, Jumbo
Special Listing Condition None
Pets Description Cats OK, Dogs OK
Read Less Info
Want to know what your home might be worth? Contact us for a FREE valuation!

Our team is ready to help you sell your home for the highest possible price ASAP

© 2024 METROLIST, INC., DBA RECOLORADO® – All Rights Reserved
6455 S. Yosemite St., Suite 500 Greenwood Village, CO 80111 USA
Bought with RE/MAX Professionals

"My job is to find and attract mastery-based agents to the office, protect the culture, and make sure everyone is happy! "







