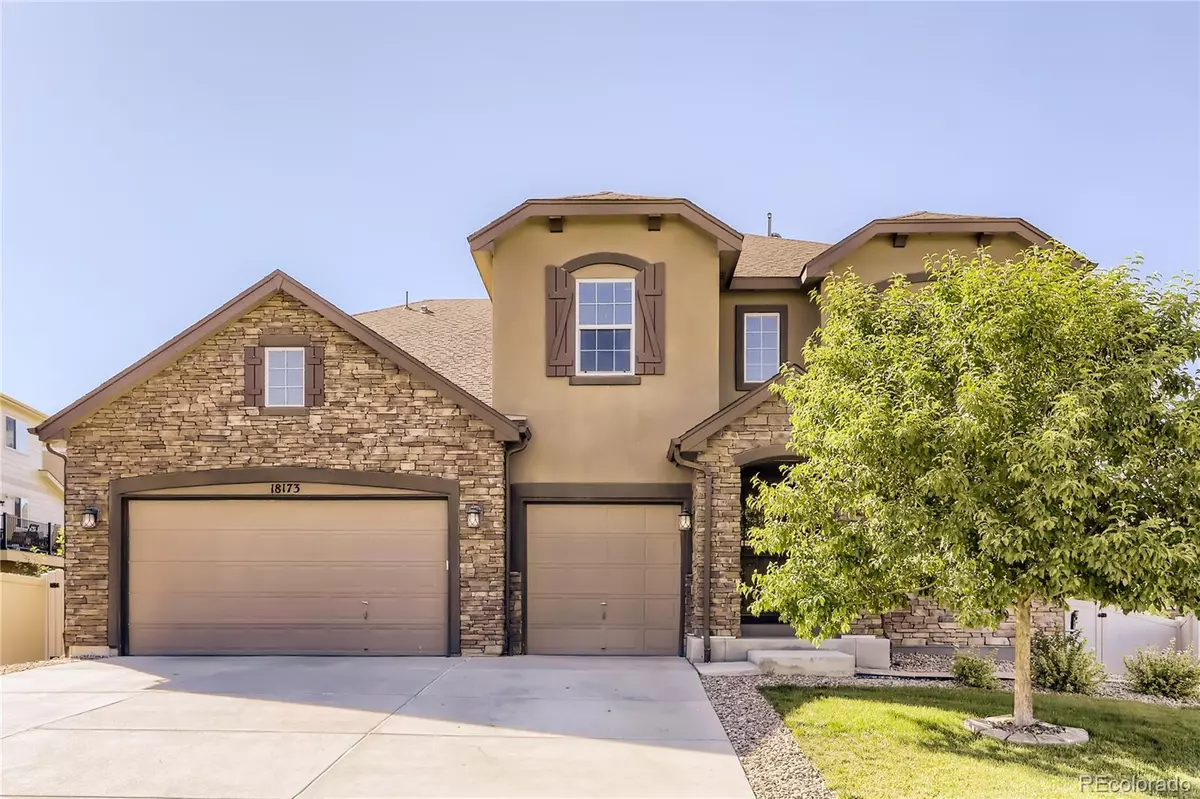$880,000
$899,900
2.2%For more information regarding the value of a property, please contact us for a free consultation.
5 Beds
5 Baths
4,466 SqFt
SOLD DATE : 08/16/2022
Key Details
Sold Price $880,000
Property Type Single Family Home
Sub Type Single Family Residence
Listing Status Sold
Purchase Type For Sale
Square Footage 4,466 sqft
Price per Sqft $197
Subdivision Horseshoe Ridge
MLS Listing ID 7195087
Sold Date 08/16/22
Bedrooms 5
Full Baths 3
Half Baths 1
Three Quarter Bath 1
Condo Fees $88
HOA Fees $88/mo
HOA Y/N Yes
Abv Grd Liv Area 3,285
Originating Board recolorado
Year Built 2015
Annual Tax Amount $5,257
Tax Year 2021
Acres 0.2
Property Description
Richmond Dillon model. Located at the end of a cul-de-sac. Gourmet kitchen with large island with seating, granite countertops, gas cook-top, double oven, Butlers Pantry and walk-in pantry. Butlers Pantry has coffee bar, sink, and wine cooler. Formal dining room with bay window. The main level has an office with built-in book shelves. Outside the Bella patio door you will find a composite deck with gas hookups. Below there is an over-sized patio, built-in gas fire pit, and large flat yard. The wrap-a-round stone walkway leads you to a storage shed at the side of the home. The primary bedroom has a 5piece bath, granite, large walk-in closet with an organizer system with drawers and shelves. There are three large secondary bedrooms, two more full bathrooms, a built-in desk area in the hallway and a large loft. New A/C last year. The garden level finished basement has a large great room with stadium seating, a bedroom, full bathroom, extra storage, wine room with shelves, and a large recreation room that you can make into whatever you want! Flat driveway with built-in basketball hoop. A walk-in laundry/mud room with tub is conveniently located off of the finished over-sized 3 car garage. This beautiful home is nestled in a quiet neighborhood off of a cul-de-sac with greenbelt nearby. Walking distance to Salisbury Equestrian Park and Cherry Creek trails.
Location
State CO
County Douglas
Rooms
Basement Daylight, Finished, Full
Interior
Interior Features Built-in Features, Ceiling Fan(s), Eat-in Kitchen, Entrance Foyer, Five Piece Bath, Granite Counters, High Ceilings, High Speed Internet, Kitchen Island, Open Floorplan, Pantry, Primary Suite, Smart Thermostat, Smoke Free, Sound System, Utility Sink, Vaulted Ceiling(s), Walk-In Closet(s)
Heating Forced Air
Cooling Central Air
Flooring Carpet, Tile, Wood
Fireplaces Number 1
Fireplaces Type Family Room
Fireplace Y
Appliance Cooktop, Dishwasher, Disposal, Double Oven, Microwave, Refrigerator
Exterior
Exterior Feature Fire Pit
Garage Concrete, Finished, Insulated Garage, Oversized
Garage Spaces 3.0
Fence Full
Utilities Available Cable Available, Electricity Available, Natural Gas Available
Roof Type Composition
Total Parking Spaces 3
Garage Yes
Building
Lot Description Cul-De-Sac, Greenbelt, Landscaped, Level, Sprinklers In Front, Sprinklers In Rear
Foundation Slab
Sewer Public Sewer
Water Public
Level or Stories Two
Structure Type Stone, Stucco
Schools
Elementary Schools Gold Rush
Middle Schools Cimarron
High Schools Legend
School District Douglas Re-1
Others
Senior Community No
Ownership Individual
Acceptable Financing Cash, Conventional, Jumbo, VA Loan
Listing Terms Cash, Conventional, Jumbo, VA Loan
Special Listing Condition None
Read Less Info
Want to know what your home might be worth? Contact us for a FREE valuation!

Our team is ready to help you sell your home for the highest possible price ASAP

© 2024 METROLIST, INC., DBA RECOLORADO® – All Rights Reserved
6455 S. Yosemite St., Suite 500 Greenwood Village, CO 80111 USA
Bought with Mycasa Llc

"My job is to find and attract mastery-based agents to the office, protect the culture, and make sure everyone is happy! "







