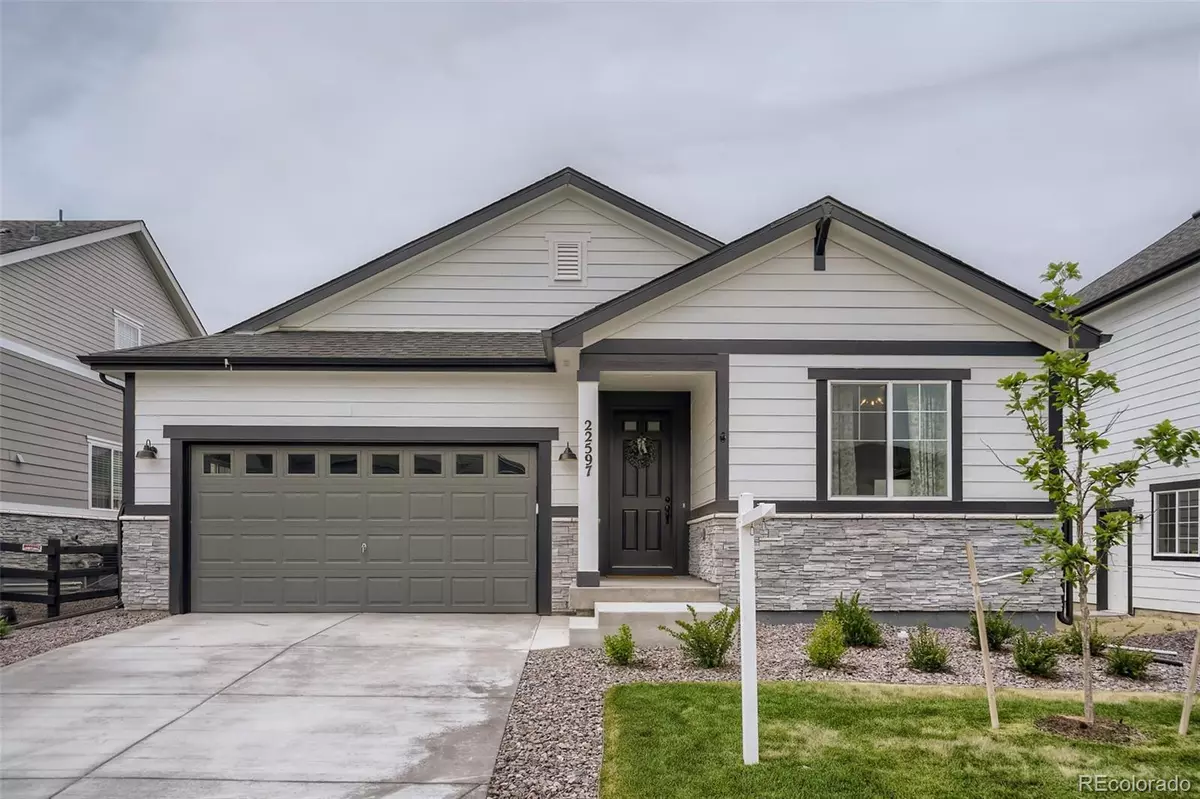$750,000
$750,000
For more information regarding the value of a property, please contact us for a free consultation.
5 Beds
3 Baths
3,313 SqFt
SOLD DATE : 07/25/2022
Key Details
Sold Price $750,000
Property Type Single Family Home
Sub Type Single Family Residence
Listing Status Sold
Purchase Type For Sale
Square Footage 3,313 sqft
Price per Sqft $226
Subdivision Inspiration
MLS Listing ID 2827606
Sold Date 07/25/22
Style Traditional
Bedrooms 5
Full Baths 2
Three Quarter Bath 1
Condo Fees $294
HOA Fees $98/qua
HOA Y/N Yes
Abv Grd Liv Area 1,886
Originating Board recolorado
Year Built 2020
Annual Tax Amount $3,381
Tax Year 2021
Acres 0.14
Property Description
Almost new build without the wait! The very popular Arlington floor plan is ready for you to call home. This Pinterest worthy home has all the bells, whistles and upgrades. The seller's closed only one year ago. The modern farm house ranch, offers 5 bedrooms and 3 bathrooms. As you enter the beautiful home, the two guest bedrooms are located in the front of the home with a spacious full bathroom between them. As you walk down the hall, you are greeted with the open floor-plan main living space. The kitchen is a home chef's dream. The black crystal chandeliers add class and character to the space, complimenting the stainless steel appliances and oversized island. The kitchen flows nicely into the dining area and great room. On a cold evening curl up by the fireplace or enjoy a summer night with the large sliding glass doors open, offering an indoor/outdoor living space. This is great for entertaining. The sliding doors open to an oversized covered patio with gas fire-pit and professionally landscaped yard. The primary suite is located in the back of the home and offers a quiet retreat, complete with 5 piece ensuite. But wait, there's more. The basement is fully finished with a large living space, two more bedrooms, a nice bathroom and tons of storage. The attention to detail is hard to miss throughout the entire home. The community offers ample walking trails, parks, playgrounds, a pool and more. *Professional photo's scheduled for 6/21/22 and will be added as soon as possible.*
Location
State CO
County Douglas
Zoning RES
Rooms
Basement Finished, Full
Main Level Bedrooms 3
Interior
Interior Features Ceiling Fan(s), Corian Counters, Eat-in Kitchen, Entrance Foyer, Five Piece Bath, High Speed Internet, Kitchen Island, Open Floorplan, Pantry, Primary Suite, Quartz Counters, Radon Mitigation System, Smoke Free, Solid Surface Counters, Utility Sink
Heating Forced Air
Cooling Central Air
Flooring Carpet, Tile, Vinyl
Fireplaces Type Gas Log, Great Room
Fireplace N
Appliance Convection Oven, Dishwasher, Disposal, Dryer, Gas Water Heater, Microwave, Oven, Range, Range Hood, Refrigerator, Washer
Laundry In Unit
Exterior
Exterior Feature Fire Pit, Gas Valve, Lighting, Private Yard, Rain Gutters
Garage Concrete, Lighted
Garage Spaces 2.0
Fence Full
Utilities Available Cable Available, Electricity Connected, Natural Gas Connected
Roof Type Composition
Total Parking Spaces 2
Garage Yes
Building
Lot Description Landscaped, Sprinklers In Front, Sprinklers In Rear
Foundation Slab
Sewer Public Sewer
Water Public
Level or Stories One
Structure Type Stone, Wood Siding
Schools
Elementary Schools Pine Lane Prim/Inter
Middle Schools Sierra
High Schools Chaparral
School District Douglas Re-1
Others
Senior Community No
Ownership Individual
Acceptable Financing Cash, Conventional, Jumbo, VA Loan
Listing Terms Cash, Conventional, Jumbo, VA Loan
Special Listing Condition None
Pets Description Cats OK, Dogs OK
Read Less Info
Want to know what your home might be worth? Contact us for a FREE valuation!

Our team is ready to help you sell your home for the highest possible price ASAP

© 2024 METROLIST, INC., DBA RECOLORADO® – All Rights Reserved
6455 S. Yosemite St., Suite 500 Greenwood Village, CO 80111 USA
Bought with Colorado Realty NOW, Inc

"My job is to find and attract mastery-based agents to the office, protect the culture, and make sure everyone is happy! "







