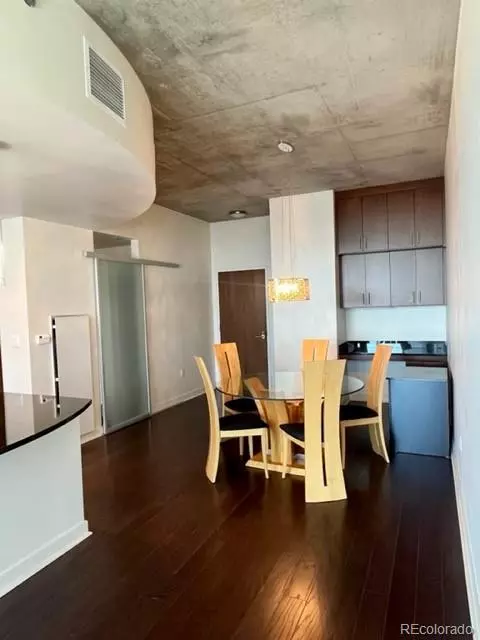$520,000
$529,999
1.9%For more information regarding the value of a property, please contact us for a free consultation.
1 Bed
1 Bath
893 SqFt
SOLD DATE : 08/09/2022
Key Details
Sold Price $520,000
Property Type Condo
Sub Type Condominium
Listing Status Sold
Purchase Type For Sale
Square Footage 893 sqft
Price per Sqft $582
Subdivision Spire Condos
MLS Listing ID 8836094
Sold Date 08/09/22
Style Loft, Urban Contemporary
Bedrooms 1
Full Baths 1
Condo Fees $410
HOA Fees $410/mo
HOA Y/N Yes
Abv Grd Liv Area 893
Originating Board recolorado
Year Built 2009
Annual Tax Amount $2,979
Tax Year 2021
Property Description
Amazing Opportunity to live at SPIRE above everything Downtown. This 1 bedroom - 1 bathroom condo has 10 foot high ceilings with floor to ceiling windows that provide amazing city views. The condo includes hardwood floors, stainless steel appliances, slab granite counter tops, built in office/work area with custom cabinetry, washer and dryer included, abundance of closet space and storage with elfa organizers, open floor plan with tons of natural light, and a private balcony. 1 Deeded parking space (173) between the 3rd and 4th floor. Secure storage unit on the 8th floor.
The Spire had 40,000sqft of amenities. Amenities include 9th floor 24/7 staffed courtesy desk, heated year round swimming pool and hot tub, fire pit, well equipped health club, box office theater, on-site dog park, gas grills, 9th and 10th floor event lounge, and furnished guest suites for visitors.
Location
State CO
County Denver
Zoning D-TD
Rooms
Main Level Bedrooms 1
Interior
Interior Features Built-in Features, Eat-in Kitchen, Elevator, Granite Counters, High Ceilings, High Speed Internet, Kitchen Island, No Stairs, Open Floorplan
Heating Electric, Forced Air, Heat Pump
Cooling Central Air
Flooring Carpet, Tile, Wood
Fireplace N
Appliance Dishwasher, Disposal, Dryer, Microwave, Refrigerator, Self Cleaning Oven, Washer
Laundry In Unit
Exterior
Exterior Feature Balcony, Barbecue, Dog Run, Elevator, Fire Pit, Gas Grill, Lighting, Spa/Hot Tub
Garage Concrete
Garage Spaces 1.0
Pool Outdoor Pool
Utilities Available Cable Available, Electricity Connected, Internet Access (Wired), Natural Gas Not Available, Phone Available
View City, Mountain(s), Plains
Roof Type Rolled/Hot Mop
Total Parking Spaces 1
Garage Yes
Building
Lot Description Corner Lot, Landscaped, Near Public Transit, Sprinklers In Front, Sprinklers In Rear
Sewer Public Sewer
Water Public
Level or Stories One
Structure Type Concrete, Other
Schools
Elementary Schools Greenlee
Middle Schools Kepner
High Schools West
School District Denver 1
Others
Senior Community No
Ownership Agent Owner
Acceptable Financing 1031 Exchange, Cash, Conventional, Jumbo, VA Loan
Listing Terms 1031 Exchange, Cash, Conventional, Jumbo, VA Loan
Special Listing Condition None
Pets Description Cats OK, Dogs OK
Read Less Info
Want to know what your home might be worth? Contact us for a FREE valuation!

Our team is ready to help you sell your home for the highest possible price ASAP

© 2024 METROLIST, INC., DBA RECOLORADO® – All Rights Reserved
6455 S. Yosemite St., Suite 500 Greenwood Village, CO 80111 USA
Bought with Compass - Denver

"My job is to find and attract mastery-based agents to the office, protect the culture, and make sure everyone is happy! "







