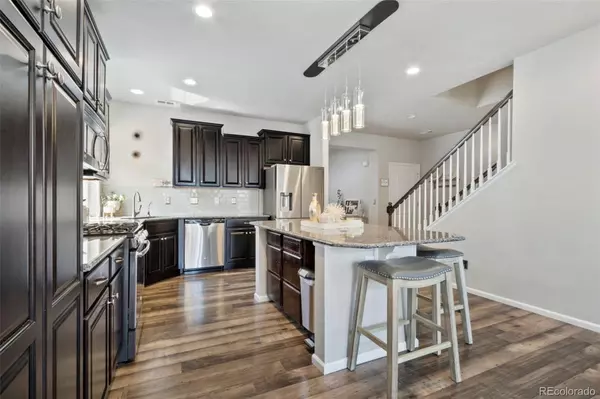$535,000
$535,000
For more information regarding the value of a property, please contact us for a free consultation.
3 Beds
2 Baths
2,125 SqFt
SOLD DATE : 09/16/2022
Key Details
Sold Price $535,000
Property Type Single Family Home
Sub Type Single Family Residence
Listing Status Sold
Purchase Type For Sale
Square Footage 2,125 sqft
Price per Sqft $251
Subdivision Thompson River Ranch
MLS Listing ID 9527984
Sold Date 09/16/22
Bedrooms 3
Full Baths 1
Three Quarter Bath 1
HOA Y/N No
Abv Grd Liv Area 2,125
Originating Board recolorado
Year Built 2014
Annual Tax Amount $5,747
Tax Year 2021
Acres 0.16
Property Description
Upgraded ranch style home, loaded with upgrades and a finished 3.5 car heated garage with newly epoxied floors! Open-concept floor plan with custom finishes are sure to impress. Amazing kitchen with its abundance of espresso cabinetry, granite counters, SS appliances, gas range, new dishwasher and island. The kitchen flows directly into the dining/living areas which are well- defined by their tray ceilings. Large sliding glass doors lead to the oversized patio and fully fenced backyard; with low-maintenance turf. Relax in the spacious master suite; with tray ceilings, recessed lighting and plenty of natural light. The spa-like master bath has a large walk-in shower with dual shower heads and custom tile. Upstairs you'll find the 3rd bedroom and 2nd living space. Additional features include: designer light fixtures, some fresh paint, all new carpet and a full unfinished basement with bathroom rough in. Community offers pool, walking trails, multiple parks & great schools.
Location
State CO
County Larimer
Zoning Res
Rooms
Basement Bath/Stubbed, Full, Unfinished
Main Level Bedrooms 2
Interior
Interior Features Open Floorplan
Heating Forced Air
Cooling Central Air
Flooring Carpet, Laminate, Vinyl
Fireplace N
Appliance Dishwasher, Disposal, Oven, Refrigerator
Exterior
Garage Spaces 3.0
Fence Full
Utilities Available Electricity Available, Natural Gas Available
Roof Type Spanish Tile
Total Parking Spaces 3
Garage Yes
Building
Lot Description Sprinklers In Front
Sewer Public Sewer
Water Public
Level or Stories One
Structure Type Frame
Schools
Elementary Schools Riverview Pk-8
Middle Schools Riverview Pk-8
High Schools Mountain View
School District Thompson R2-J
Others
Senior Community No
Ownership Individual
Acceptable Financing Cash, Conventional, FHA, VA Loan
Listing Terms Cash, Conventional, FHA, VA Loan
Special Listing Condition None
Read Less Info
Want to know what your home might be worth? Contact us for a FREE valuation!

Our team is ready to help you sell your home for the highest possible price ASAP

© 2024 METROLIST, INC., DBA RECOLORADO® – All Rights Reserved
6455 S. Yosemite St., Suite 500 Greenwood Village, CO 80111 USA
Bought with Keller Williams Realty- Aurora

"My job is to find and attract mastery-based agents to the office, protect the culture, and make sure everyone is happy! "







