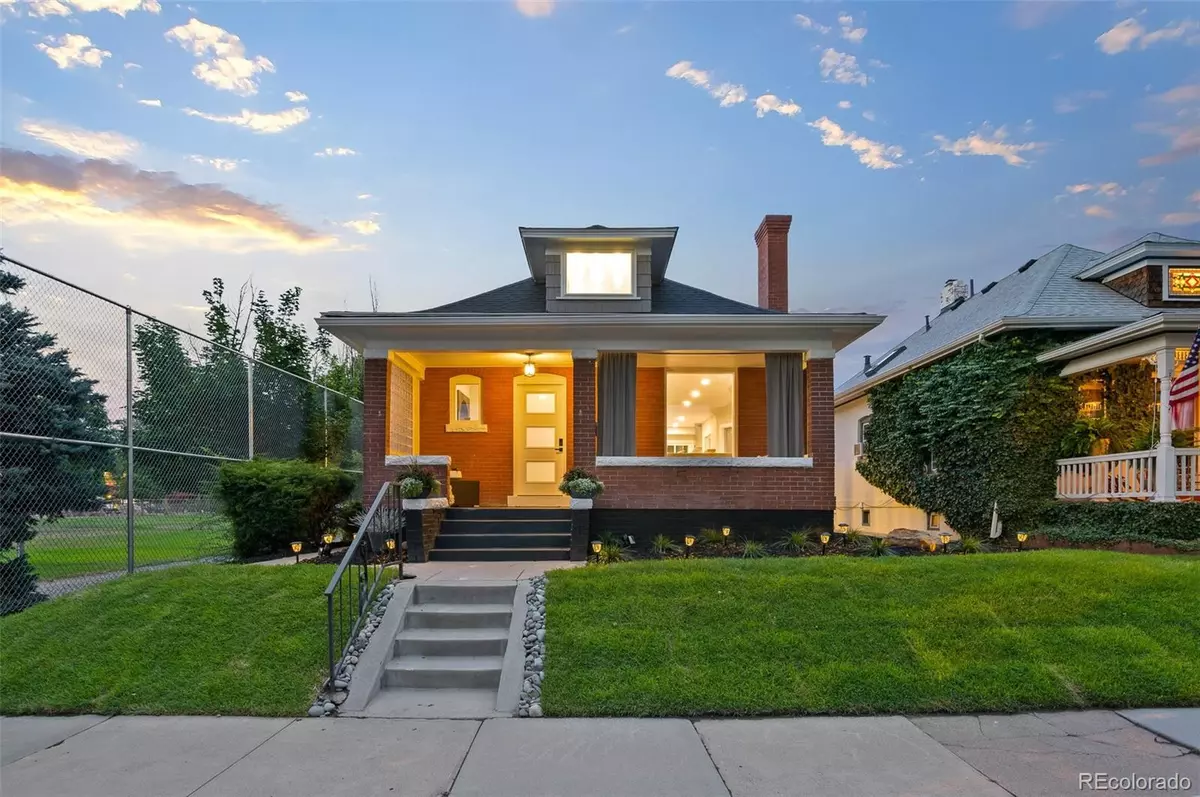$1,150,000
$1,150,000
For more information regarding the value of a property, please contact us for a free consultation.
4 Beds
3 Baths
2,428 SqFt
SOLD DATE : 08/25/2022
Key Details
Sold Price $1,150,000
Property Type Single Family Home
Sub Type Single Family Residence
Listing Status Sold
Purchase Type For Sale
Square Footage 2,428 sqft
Price per Sqft $473
Subdivision Lincoln Sub
MLS Listing ID 1519215
Sold Date 08/25/22
Bedrooms 4
Full Baths 2
Three Quarter Bath 1
HOA Y/N No
Abv Grd Liv Area 1,731
Originating Board recolorado
Year Built 1907
Annual Tax Amount $2,818
Tax Year 2021
Acres 0.11
Property Description
Beautifully remodeled home in West Wash Park neighborhood. Walkable to just about everything: Fantastic Restaurants, Bars, Coffee Shops, Transit, and a short commute to downtown. This home was completely remodeled with permits and all work was done by licensed trades. The main floor has an open-concept floor plan with both a stylish and comfortable living room at the entrance, large dining space, and kitchen. A full bath, and two large bedrooms compliment the cozy and comfortable main floor. The kitchen and dining space are large, with ample natural light, and contemporary finishes throughout. The kitchen has high end appliances, large range, quartz countertops, and a pantry off the back for plenty of storage. The entire upper floor is a full master suite, complete with separate HVAC system, large custom five piece bath, and plenty of storage. The basement has high ceilings for a home of this age in this neighborhood. It is complete with a large family room, conforming bedroom, three-quarter bath, and a game/craft room workshop space. The back yard is beautiful with mature trees, new sod, irrigation system, and plenty of mature landscaping. Not only does this home have a truly oversized two-car garage but it also has an additional parking space next to the garage in the alley, perfect for a recreational vehicle. The alley turns and exits to Pearl St, so you could actually back a large trailer into the added parking space. No detail has been overlooked in this beautiful home in one of the best locations in the city.
Location
State CO
County Denver
Zoning U-SU-B
Rooms
Basement Finished
Main Level Bedrooms 2
Interior
Heating Forced Air
Cooling Central Air
Flooring Carpet, Tile, Wood
Fireplaces Number 1
Fireplaces Type Living Room
Fireplace Y
Appliance Dishwasher, Range, Refrigerator
Exterior
Garage Spaces 2.0
Roof Type Architecural Shingle
Total Parking Spaces 3
Garage No
Building
Lot Description Level
Sewer Public Sewer
Water Public
Level or Stories Two
Structure Type Brick
Schools
Elementary Schools Lincoln
Middle Schools Grant
High Schools South
School District Denver 1
Others
Senior Community No
Ownership Corporation/Trust
Acceptable Financing Cash, Conventional, Jumbo, VA Loan
Listing Terms Cash, Conventional, Jumbo, VA Loan
Special Listing Condition None
Read Less Info
Want to know what your home might be worth? Contact us for a FREE valuation!

Our team is ready to help you sell your home for the highest possible price ASAP

© 2024 METROLIST, INC., DBA RECOLORADO® – All Rights Reserved
6455 S. Yosemite St., Suite 500 Greenwood Village, CO 80111 USA
Bought with Compass - Denver

"My job is to find and attract mastery-based agents to the office, protect the culture, and make sure everyone is happy! "







