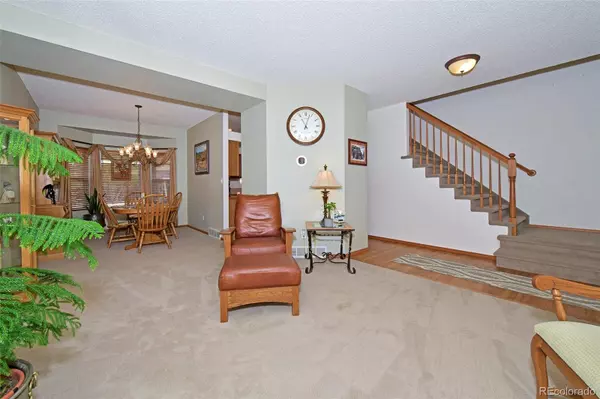$469,800
$475,000
1.1%For more information regarding the value of a property, please contact us for a free consultation.
3 Beds
3 Baths
1,768 SqFt
SOLD DATE : 09/13/2022
Key Details
Sold Price $469,800
Property Type Single Family Home
Sub Type Single Family Residence
Listing Status Sold
Purchase Type For Sale
Square Footage 1,768 sqft
Price per Sqft $265
Subdivision Fairfax Ridge
MLS Listing ID 4785175
Sold Date 09/13/22
Style Traditional
Bedrooms 3
Full Baths 2
Half Baths 1
HOA Y/N No
Abv Grd Liv Area 1,768
Originating Board recolorado
Year Built 1999
Annual Tax Amount $1,832
Tax Year 2021
Acres 0.17
Property Description
Welcome to this 2-story charmer in coveted Academy D20 school system! This original owner home features 3 bedrooms, 3 baths and a 2-car garage situated on a large level lot near the end of a cul-de-sac. The front of the home faces South, so the level driveway will get plenty of exposure to the Sun on those snowy days. On the main level is a formal living and dining area. The kitchen is welcoming featuring stainless steel and white appliances, a center island with room to seat 2 people and there is a large pantry. Just off the kitchen is the family room with a brick-clad gas fireplace. Just the right place to enjoy a cozy movie night! Upstairs are 3 nicely sized bedrooms. The primary bedroom has a 5-piece en-suite bath with walk-in closet. There is another full bath to service the other 2 bedrooms. The basement is where you will find the laundry area with 2 large storage rooms and 2 large windows to allow plenty of natural light. There is a rough-in for another bath as well so you can add additional living space. In the mechanical area you will find the updated furnace, A/C and humidifier. All were installed in 2021. Roof was last replaced in 2013. Walk out from the kitchen to the large backyard that is waiting for your personal touch. It is currently Xeriscaped with mature trees, some rose bushes and completely fenced for your kids and pets. Buyer to verify school information and square footages. Please do not enter if you are ill or have COVID-like symptoms. Schedule your visit soon to see this great home!
UPDATE: Sellers agree to offer up to $5,000 in concessions toward buyer(s) closing costs or rate buy-down that are allowed by their lender, with a full price offer of $475000.
Location
State CO
County El Paso
Zoning R1-6 AO
Rooms
Basement Bath/Stubbed, Crawl Space, Partial, Sump Pump, Unfinished
Interior
Interior Features Ceiling Fan(s), Five Piece Bath, High Ceilings, High Speed Internet, Kitchen Island, Pantry, Smoke Free, Tile Counters, Walk-In Closet(s)
Heating Forced Air, Natural Gas
Cooling Central Air
Flooring Carpet, Vinyl, Wood
Fireplaces Number 1
Fireplaces Type Family Room, Gas
Fireplace Y
Appliance Dishwasher, Disposal, Gas Water Heater, Humidifier, Microwave, Oven, Range, Refrigerator, Sump Pump
Exterior
Exterior Feature Private Yard, Rain Gutters
Garage Concrete
Garage Spaces 2.0
Utilities Available Electricity Connected, Internet Access (Wired), Natural Gas Connected
Roof Type Architecural Shingle
Total Parking Spaces 2
Garage Yes
Building
Lot Description Cul-De-Sac, Landscaped, Level
Foundation Concrete Perimeter, Slab
Sewer Public Sewer
Water Public
Level or Stories Two
Structure Type Brick, Frame, Wood Siding
Schools
Elementary Schools Prairie Hills
Middle Schools Timberview
High Schools Liberty
School District Academy 20
Others
Senior Community No
Ownership Individual
Acceptable Financing Cash, Conventional, FHA, VA Loan
Listing Terms Cash, Conventional, FHA, VA Loan
Special Listing Condition None
Read Less Info
Want to know what your home might be worth? Contact us for a FREE valuation!

Our team is ready to help you sell your home for the highest possible price ASAP

© 2024 METROLIST, INC., DBA RECOLORADO® – All Rights Reserved
6455 S. Yosemite St., Suite 500 Greenwood Village, CO 80111 USA
Bought with Pink Realty

"My job is to find and attract mastery-based agents to the office, protect the culture, and make sure everyone is happy! "







