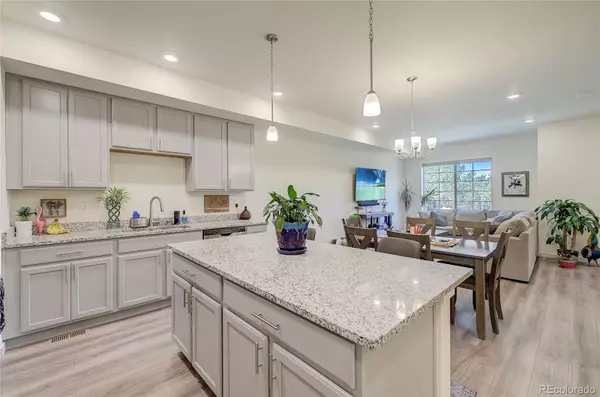$384,800
$450,000
14.5%For more information regarding the value of a property, please contact us for a free consultation.
3 Beds
3 Baths
2,239 SqFt
SOLD DATE : 11/07/2022
Key Details
Sold Price $384,800
Property Type Multi-Family
Sub Type Multi-Family
Listing Status Sold
Purchase Type For Sale
Square Footage 2,239 sqft
Price per Sqft $171
Subdivision Lambertson Lakes
MLS Listing ID 2393261
Sold Date 11/07/22
Bedrooms 3
Full Baths 2
Half Baths 1
Condo Fees $285
HOA Fees $285/mo
HOA Y/N Yes
Abv Grd Liv Area 1,630
Originating Board recolorado
Year Built 2020
Annual Tax Amount $4,137
Tax Year 2021
Acres 0.04
Property Description
Unbeatable townhome in Sundance at Lambertson Lakes! This low-maintenance three-story residence features a highly sought-after floor plan and hosts plenty of space throughout complemented by beautiful finishes! The main level living room spills into the open concept kitchen which showcases modern granite countertops, a grand center island, and endless storage space. The top level hosts a desirable loft area and three bedrooms including the primary suite which delights with a large walk-in closet and ensuite bathroom with dual sinks. The laundry closet with a full-size washer and dryer is conveniently located on the same floor as all the bedrooms which eliminates having to lug laundry up and down the stairs. This gem is complete with an attached two-car garage and a RARE finished basement, perfect as a hobby space, home office, entertaining area for family and friends, or all of the above! Wonderful community amenities include a year-round outdoor pool, hot tub, playground, gym, and clubhouse. Choose from shopping and dining options along Washington St. or outdoor activities at Lambertson Lakes Open Space! Just minutes to Lambertson Lakes Shopping Center, Northglenn Marketplace, and I-25 for a quick commute. Don't miss your opportunity to own this fabulous home!
Location
State CO
County Adams
Zoning TH/RH
Rooms
Basement Finished, Full, Walk-Out Access
Interior
Interior Features Granite Counters, Open Floorplan, Walk-In Closet(s)
Heating Electric
Cooling Central Air
Flooring Vinyl
Fireplace Y
Appliance Dishwasher, Disposal, Dryer, Microwave, Range, Refrigerator, Self Cleaning Oven, Tankless Water Heater, Washer
Exterior
Exterior Feature Balcony
Garage Concrete, Dry Walled, Storage
Garage Spaces 2.0
Fence None
View Mountain(s)
Roof Type Unknown
Total Parking Spaces 2
Garage Yes
Building
Lot Description Landscaped
Sewer Public Sewer
Water Public
Level or Stories Three Or More
Structure Type Frame, Vinyl Siding
Schools
Elementary Schools Thornton
Middle Schools Thornton
High Schools Thornton
School District Adams 12 5 Star Schl
Others
Senior Community No
Ownership Individual
Acceptable Financing Cash, Conventional, FHA, VA Loan
Listing Terms Cash, Conventional, FHA, VA Loan
Special Listing Condition None
Pets Description Yes
Read Less Info
Want to know what your home might be worth? Contact us for a FREE valuation!

Our team is ready to help you sell your home for the highest possible price ASAP

© 2024 METROLIST, INC., DBA RECOLORADO® – All Rights Reserved
6455 S. Yosemite St., Suite 500 Greenwood Village, CO 80111 USA
Bought with Opendoor Brokerage LLC

"My job is to find and attract mastery-based agents to the office, protect the culture, and make sure everyone is happy! "







