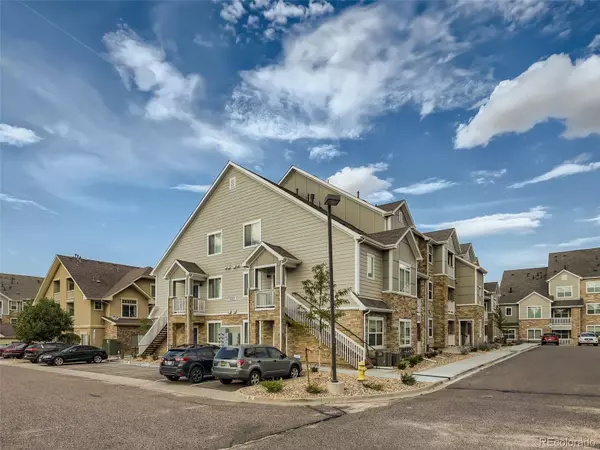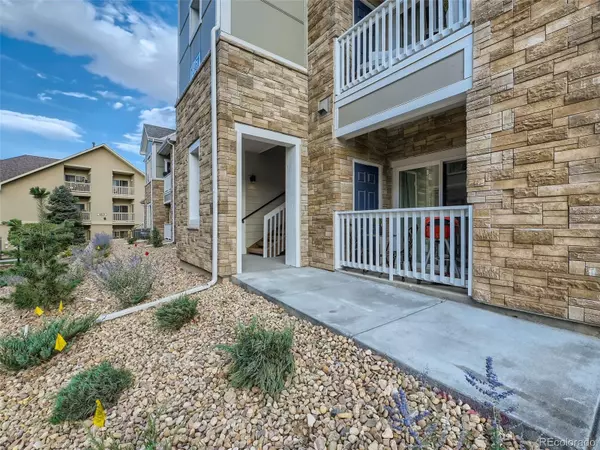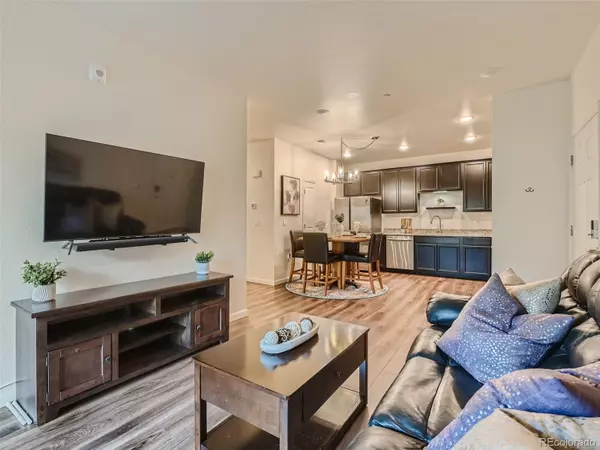$340,000
$329,900
3.1%For more information regarding the value of a property, please contact us for a free consultation.
2 Beds
2 Baths
884 SqFt
SOLD DATE : 10/06/2022
Key Details
Sold Price $340,000
Property Type Condo
Sub Type Condominium
Listing Status Sold
Purchase Type For Sale
Square Footage 884 sqft
Price per Sqft $384
Subdivision Brookhaven
MLS Listing ID 5780118
Sold Date 10/06/22
Bedrooms 2
Full Baths 2
Condo Fees $236
HOA Fees $236/mo
HOA Y/N Yes
Abv Grd Liv Area 884
Originating Board recolorado
Year Built 2021
Annual Tax Amount $1,661
Tax Year 2021
Property Description
New 2-bedroom 2 bath condo completed in August 2021! This is a smart home which came with an upgraded package that includes granite countertops, Luxury Vinyl flooring, espresso cabinets, 9 feet ceiling, tankless water heater, ring doorbell and much more. Enjoy the open space living room and the patio which provides an additional storage closet for your belongings. The modern kitchen offers stainless steel appliances, a gas stove, a pantry and plenty of cabinet spaces. The spacious Master bedroom connects to a large bathroom which offers a bathtub and a walk-in closet. The second bedroom can be used as an office or a guest room. The other full bathroom is located across the hallway and has an additional linens closet. This unit comes with an assigned parking space and is near the clubhouse, the gym and the pool. The HOA covers the monthly water and sewer expenses. You’ll enjoy a low maintenance lifestyle in this modern condo, conveniently located near the Side Creek Park, walking trails, restaurants and grocery stores. Come check it out while it is still available!
Note: Seller's loan has a low interest rate that can be assumed. Please contact listing agent for details.
Location
State CO
County Arapahoe
Rooms
Main Level Bedrooms 2
Interior
Interior Features Granite Counters, High Ceilings, High Speed Internet, Open Floorplan, Pantry, Smart Thermostat, Smoke Free, Walk-In Closet(s)
Heating Electric, Forced Air, Natural Gas
Cooling Central Air
Flooring Carpet, Tile, Vinyl
Fireplace N
Appliance Cooktop, Dishwasher, Disposal, Dryer, Microwave, Oven, Refrigerator, Tankless Water Heater, Washer
Laundry In Unit
Exterior
Exterior Feature Balcony, Lighting, Playground, Spa/Hot Tub
Pool Outdoor Pool
Utilities Available Cable Available, Electricity Connected, Internet Access (Wired), Natural Gas Connected, Phone Available
Roof Type Composition
Total Parking Spaces 1
Garage No
Building
Sewer Public Sewer
Water Public
Level or Stories One
Structure Type Concrete, Stone, Stucco
Schools
Elementary Schools Side Creek
Middle Schools Mrachek
High Schools Rangeview
School District Adams-Arapahoe 28J
Others
Senior Community No
Ownership Individual
Acceptable Financing Cash, Conventional, FHA, VA Loan
Listing Terms Cash, Conventional, FHA, VA Loan
Special Listing Condition None
Pets Description Cats OK, Dogs OK, Number Limit, Size Limit
Read Less Info
Want to know what your home might be worth? Contact us for a FREE valuation!

Our team is ready to help you sell your home for the highest possible price ASAP

© 2024 METROLIST, INC., DBA RECOLORADO® – All Rights Reserved
6455 S. Yosemite St., Suite 500 Greenwood Village, CO 80111 USA
Bought with Megastar Realty

"My job is to find and attract mastery-based agents to the office, protect the culture, and make sure everyone is happy! "







