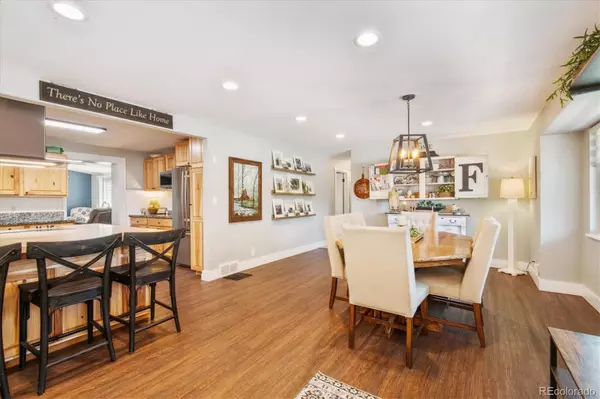$875,000
$900,000
2.8%For more information regarding the value of a property, please contact us for a free consultation.
5 Beds
3 Baths
3,352 SqFt
SOLD DATE : 10/05/2022
Key Details
Sold Price $875,000
Property Type Single Family Home
Sub Type Single Family Residence
Listing Status Sold
Purchase Type For Sale
Square Footage 3,352 sqft
Price per Sqft $261
Subdivision Dream House Acres
MLS Listing ID 9220878
Sold Date 10/05/22
Style Mid-Century Modern
Bedrooms 5
Full Baths 1
Three Quarter Bath 2
HOA Y/N No
Abv Grd Liv Area 1,676
Originating Board recolorado
Year Built 1959
Annual Tax Amount $4,476
Tax Year 2021
Acres 0.36
Property Description
[OPEN HOUSE, Saturday, August 21st, from 2pm-5pm!] LOCATION LOCATION LOCATION! Welcome home to this beautifully modified "dollhouse" model in highly desirable Dream House Acres! Situated on 1/3+ of an acre, this 5 bed, 3 bath home has everything you need and want in a Colorado ranch-style house! You'll enjoy the large dining area that conveniently flows toward the kitchen with extra seating at the butcher block countertops (a great place to sit for hot breakfasts!). If you're looking for ample entertaining space both indoors and outdoors, look no further! The large family room on the main level, de"light"ful family room in the basement, and covered outdoor patio will be pleasing to you and your guests. As Fall approaches, you'll get to cozy up to one of the two fireplaces. You'll really like the hangout/tools/toys shed in the spacious backyard! Got a boat, an RV, or both? You'll have plenty of room to park and store. This home will check all of the boxes for out-of-staters, in-staters, homeschoolers, adventurers, Airbnb-ers, downsizers, upsizers, and everyone in between! Competitively priced under $1M, you'll be in good company with million dollar homes on the same street and throughout the neighborhood! You'll just have to see for yourself--Don't delay, schedule your showing today! Only steps away from recreation, entertainment, groceries, retail, and restaurants, including DeKoevend Park, Goodson rec center, the Highline Canal, Trader Joe's, and The Streets at Southglenn. Quick access to I-25 and C-470! [NEW Ting fiber for high-speed internet installed in the neighborhood!]
Location
State CO
County Arapahoe
Rooms
Basement Daylight, Finished, Full
Main Level Bedrooms 2
Interior
Interior Features Butcher Counters, Ceiling Fan(s), Granite Counters, Open Floorplan, Primary Suite, Smoke Free
Heating Forced Air, Natural Gas
Cooling Air Conditioning-Room, Central Air
Flooring Carpet, Vinyl
Fireplaces Number 2
Fireplaces Type Basement, Family Room, Gas, Wood Burning
Fireplace Y
Appliance Dishwasher, Disposal, Dryer, Gas Water Heater, Microwave, Oven, Range, Range Hood, Refrigerator, Washer
Laundry In Unit
Exterior
Exterior Feature Private Yard
Parking Features Concrete, Oversized
Garage Spaces 2.0
Utilities Available Cable Available, Electricity Available, Natural Gas Available
Roof Type Composition
Total Parking Spaces 4
Garage Yes
Building
Lot Description Landscaped, Sprinklers In Front, Sprinklers In Rear
Sewer Public Sewer
Water Public
Level or Stories One
Structure Type Frame, Stone, Stucco, Wood Siding
Schools
Elementary Schools Peabody
Middle Schools Newton
High Schools Littleton
School District Littleton 6
Others
Senior Community No
Ownership Individual
Acceptable Financing Cash, Conventional, FHA, VA Loan
Listing Terms Cash, Conventional, FHA, VA Loan
Special Listing Condition None
Read Less Info
Want to know what your home might be worth? Contact us for a FREE valuation!

Our team is ready to help you sell your home for the highest possible price ASAP

© 2024 METROLIST, INC., DBA RECOLORADO® – All Rights Reserved
6455 S. Yosemite St., Suite 500 Greenwood Village, CO 80111 USA
Bought with MB JENSEN HOUSE AND HOME

"My job is to find and attract mastery-based agents to the office, protect the culture, and make sure everyone is happy! "







