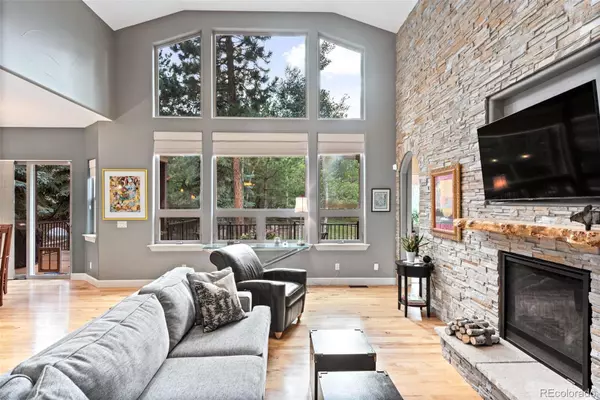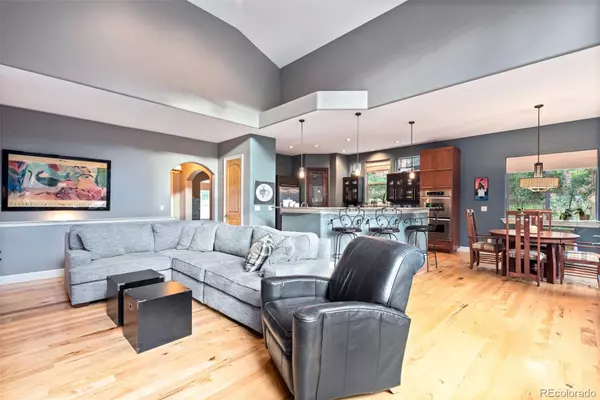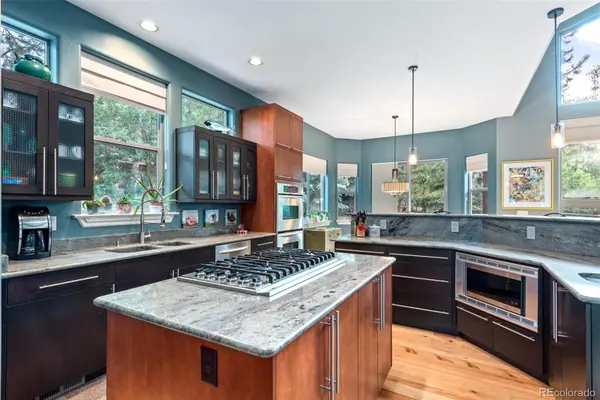$1,000,000
$1,050,000
4.8%For more information regarding the value of a property, please contact us for a free consultation.
4 Beds
4 Baths
4,485 SqFt
SOLD DATE : 10/25/2022
Key Details
Sold Price $1,000,000
Property Type Single Family Home
Sub Type Single Family Residence
Listing Status Sold
Purchase Type For Sale
Square Footage 4,485 sqft
Price per Sqft $222
Subdivision Sage Port
MLS Listing ID 5735002
Sold Date 10/25/22
Bedrooms 4
Full Baths 3
Half Baths 1
Condo Fees $410
HOA Fees $34/ann
HOA Y/N Yes
Abv Grd Liv Area 2,627
Originating Board recolorado
Year Built 2007
Annual Tax Amount $5,048
Tax Year 2021
Acres 0.52
Property Description
Surrounded by pine trees, this custom home, nestled in the foothills of Larkspur, is your perfect mountain retreat! The welcoming front entryway leads to the spacious open floor plan with vaulted ceilings and floor-to-ceiling windows, providing amazing views and natural light! With an upscale kitchen, you have the perfect place to prepare a meal for one or a feast for many, and easy flow to the living room and back patio make entertaining a breeze! The full stone accent wall in the living room makes it the epitome of luxurious comfort, providing a space to cozy around the fireplace and relax! The main-floor primary suite becomes your personal oasis for rest, with a double-sided fireplace that can be enjoyed from bed or with a cup of coffee in the lounge space. The 5-piece ensuite bath includes a deep soaking tub, where you can wash your cares away! The finished basement is the ideal hangout space, where the spacious bonus room and wet bar invite you to have fun with friends and family! An additional bedroom and bathroom also provide the perfect guest space! An office on both the main and lower levels make working from home easier than ever! The back deck gazes out at the pine trees and surrounding mountains, and can be enjoyed year round with a built-in gas fire pit! Larkspur is a small town with a a great community feel, and this home is 5 minutes from the downtown area! The local community park includes ball fields, volleyball and basketball courts, horseshoe pit and fire pit, and there are also numerous local trails for you to head further into the woods! Being set among the pines does not mean you have to travel far for city life, as it's only 5 minutes to I-25, 20 minutes to Castle Rock and 30 minutes to Denver Tech Center! This is upscale mountain living!
Location
State CO
County Douglas
Zoning SR
Rooms
Basement Finished, Full
Main Level Bedrooms 3
Interior
Interior Features Ceiling Fan(s), Eat-in Kitchen, Five Piece Bath, Granite Counters, High Ceilings, Kitchen Island, Open Floorplan, Pantry, Primary Suite, Radon Mitigation System, Vaulted Ceiling(s), Walk-In Closet(s)
Heating Forced Air
Cooling Central Air
Flooring Carpet, Tile, Wood
Fireplaces Number 3
Fireplaces Type Basement, Bedroom, Gas, Living Room
Fireplace Y
Appliance Cooktop, Dishwasher, Double Oven, Dryer, Gas Water Heater, Microwave, Refrigerator, Washer
Exterior
Exterior Feature Fire Pit
Garage Concrete, Driveway-Gravel
Garage Spaces 3.0
Utilities Available Electricity Connected, Natural Gas Connected
Roof Type Composition
Total Parking Spaces 3
Garage Yes
Building
Lot Description Many Trees
Sewer Public Sewer
Water Public
Level or Stories One
Structure Type Frame, Stucco
Schools
Elementary Schools Larkspur
Middle Schools Castle Rock
High Schools Castle View
School District Douglas Re-1
Others
Senior Community No
Ownership Individual
Acceptable Financing Cash, Conventional, USDA Loan, VA Loan
Listing Terms Cash, Conventional, USDA Loan, VA Loan
Special Listing Condition None
Read Less Info
Want to know what your home might be worth? Contact us for a FREE valuation!

Our team is ready to help you sell your home for the highest possible price ASAP

© 2024 METROLIST, INC., DBA RECOLORADO® – All Rights Reserved
6455 S. Yosemite St., Suite 500 Greenwood Village, CO 80111 USA
Bought with RE/MAX Professionals

"My job is to find and attract mastery-based agents to the office, protect the culture, and make sure everyone is happy! "







