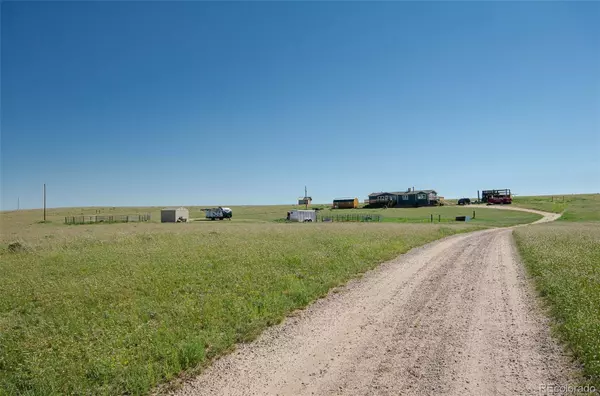$485,000
$475,000
2.1%For more information regarding the value of a property, please contact us for a free consultation.
3 Beds
3 Baths
1,980 SqFt
SOLD DATE : 09/30/2022
Key Details
Sold Price $485,000
Property Type Single Family Home
Sub Type Single Family Residence
Listing Status Sold
Purchase Type For Sale
Square Footage 1,980 sqft
Price per Sqft $244
Subdivision Squirrel Creek Estates
MLS Listing ID 6268994
Sold Date 09/30/22
Bedrooms 3
Full Baths 2
Half Baths 1
HOA Y/N No
Abv Grd Liv Area 1,980
Originating Board recolorado
Year Built 2000
Annual Tax Amount $942
Tax Year 2021
Lot Size 35 Sqft
Acres 35.01
Property Description
Wide open spaces and incredible views! Enjoy the country life and animals you’ve always wanted on this fully-fenced, beautiful acreage! Relax and soak up the amazing views of Pikes Peak, Sangre de Christo Mountains, Spanish Peaks, incredible sunrises, amazing sunsets, and abundant stars from one of your three large decks! This home has abundant living spaces, with an attractive great room, featuring a big kitchen with all appliances included, a big island with room for lots of seating, a big eating area, and plenty of family room space with a cozy wood-burning fireplace! Plus there’s a huge dining room and huge living room on the main level too! And a spacious primary bedroom, with a huge walk-in closet and a generous 5-piece bathroom with a jetted tub, and another full bath, and two more really big bedrooms all on the main level. And, there’s a 12x28 workshop next door with heat and electricity! And, the “crawl space” has a walk-in entry and a 7 ft ceiling, so it makes great workshop too, and could easily be finished enough to effectively double the home’s square footage. The domestic well allows you to to water livestock, irrigate an acre of garden, and have up to 3 homes! And all of this is just a few minutes away from Schriever AFB, and easy access to Fountain, Ft Carson, Peterson AFB, and eastern Colorado Springs! Come fall in love and make it home!
Location
State CO
County El Paso
Zoning A-35
Rooms
Main Level Bedrooms 3
Interior
Heating Forced Air, Propane
Cooling Attic Fan, Central Air, Evaporative Cooling
Flooring Wood
Fireplaces Number 1
Fireplaces Type Living Room, Wood Burning
Fireplace Y
Exterior
Fence Fenced Pasture, Full
View Mountain(s), Plains
Roof Type Composition
Garage No
Building
Sewer Public Sewer
Water Well
Level or Stories One
Structure Type Frame
Schools
Elementary Schools Prairie Heights
Middle Schools Hanover
High Schools Hanover
School District Hanover 28
Others
Senior Community No
Ownership Individual
Acceptable Financing Cash, Conventional, FHA, VA Loan
Listing Terms Cash, Conventional, FHA, VA Loan
Special Listing Condition None
Read Less Info
Want to know what your home might be worth? Contact us for a FREE valuation!

Our team is ready to help you sell your home for the highest possible price ASAP

© 2024 METROLIST, INC., DBA RECOLORADO® – All Rights Reserved
6455 S. Yosemite St., Suite 500 Greenwood Village, CO 80111 USA
Bought with Keller Williams DTC

"My job is to find and attract mastery-based agents to the office, protect the culture, and make sure everyone is happy! "







