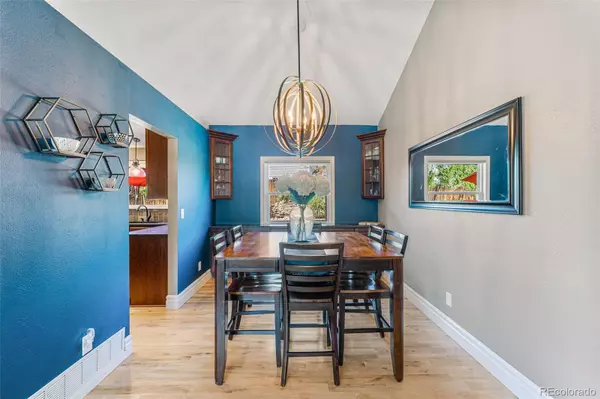$623,750
$625,000
0.2%For more information regarding the value of a property, please contact us for a free consultation.
4 Beds
3 Baths
3,169 SqFt
SOLD DATE : 10/31/2022
Key Details
Sold Price $623,750
Property Type Single Family Home
Sub Type Single Family Residence
Listing Status Sold
Purchase Type For Sale
Square Footage 3,169 sqft
Price per Sqft $196
Subdivision Smoky Hill
MLS Listing ID 7986248
Sold Date 10/31/22
Bedrooms 4
Full Baths 1
Three Quarter Bath 2
HOA Y/N No
Abv Grd Liv Area 2,504
Originating Board recolorado
Year Built 1980
Annual Tax Amount $3,505
Tax Year 2021
Acres 0.18
Property Description
With over 3000 sqft of living space, this 4 bed, 3 bath, open concept home in the beautiful Smoky Hill neighborhood is a DO NOT MISS!
Upon entering the home you are greeted with vaulted ceilings and large picture windows that flood the home with natural light.
As you proceed through the formal living room and dining room, you will be wowed by the completely updated kitchen with slab granite countertops , center island, and brand new slate stainless steel appliances.
The large sunken family room with impressive stone encased gas fireplace, and built-in wet bar with beverage cooler, make this the perfect home for entertaining. 2 sets of sliding glass doors lead from both the kitchen and family room to the tiered Trex deck space in the beautifully landscaped back yard. Off of the family room, situated in its own corner of the house, your guests will be treated to their own large bedroom with ¾ bath. An additional basement living room features built-in cabinetry and desk, that would make for the perfect private office or craft space. The upper level of this home boast 2 additional large bedrooms, bathroom with oversized soaking tub, and a gorgeous primary suite with a custom built, walk- in closet and ensuite bath.
Walking distance to Cherry Creek school district elementary school, community pool, tennis, pickleball, basketball courts, hockey rink, and clubhouse, this home truly HAS IT ALL!
Notables include: ** NEW CARPET WILL BE INSTALLED IN BASEMENT BEOFRE SHOWINGS BEGIN
**New Kitchen Appliances 2021, **New Roof 2018
Location
State CO
County Arapahoe
Rooms
Basement Finished
Interior
Interior Features Built-in Features, Kitchen Island, Open Floorplan, Vaulted Ceiling(s), Walk-In Closet(s), Wet Bar
Heating Forced Air
Cooling Central Air
Flooring Carpet, Tile, Wood
Fireplaces Number 1
Fireplaces Type Family Room, Gas
Fireplace Y
Appliance Bar Fridge, Dishwasher, Disposal, Dryer, Microwave, Refrigerator, Self Cleaning Oven, Washer
Exterior
Exterior Feature Lighting, Private Yard
Parking Features Concrete
Garage Spaces 2.0
Fence Full
Roof Type Composition
Total Parking Spaces 2
Garage Yes
Building
Lot Description Irrigated, Landscaped, Level, Sprinklers In Front, Sprinklers In Rear
Sewer Public Sewer
Water Public
Level or Stories Tri-Level
Structure Type Wood Siding
Schools
Elementary Schools Trails West
Middle Schools Falcon Creek
High Schools Grandview
School District Cherry Creek 5
Others
Senior Community No
Ownership Individual
Acceptable Financing 1031 Exchange, Cash, Conventional, FHA, Jumbo, VA Loan
Listing Terms 1031 Exchange, Cash, Conventional, FHA, Jumbo, VA Loan
Special Listing Condition None
Read Less Info
Want to know what your home might be worth? Contact us for a FREE valuation!

Our team is ready to help you sell your home for the highest possible price ASAP

© 2024 METROLIST, INC., DBA RECOLORADO® – All Rights Reserved
6455 S. Yosemite St., Suite 500 Greenwood Village, CO 80111 USA
Bought with Madison & Company Properties

"My job is to find and attract mastery-based agents to the office, protect the culture, and make sure everyone is happy! "







