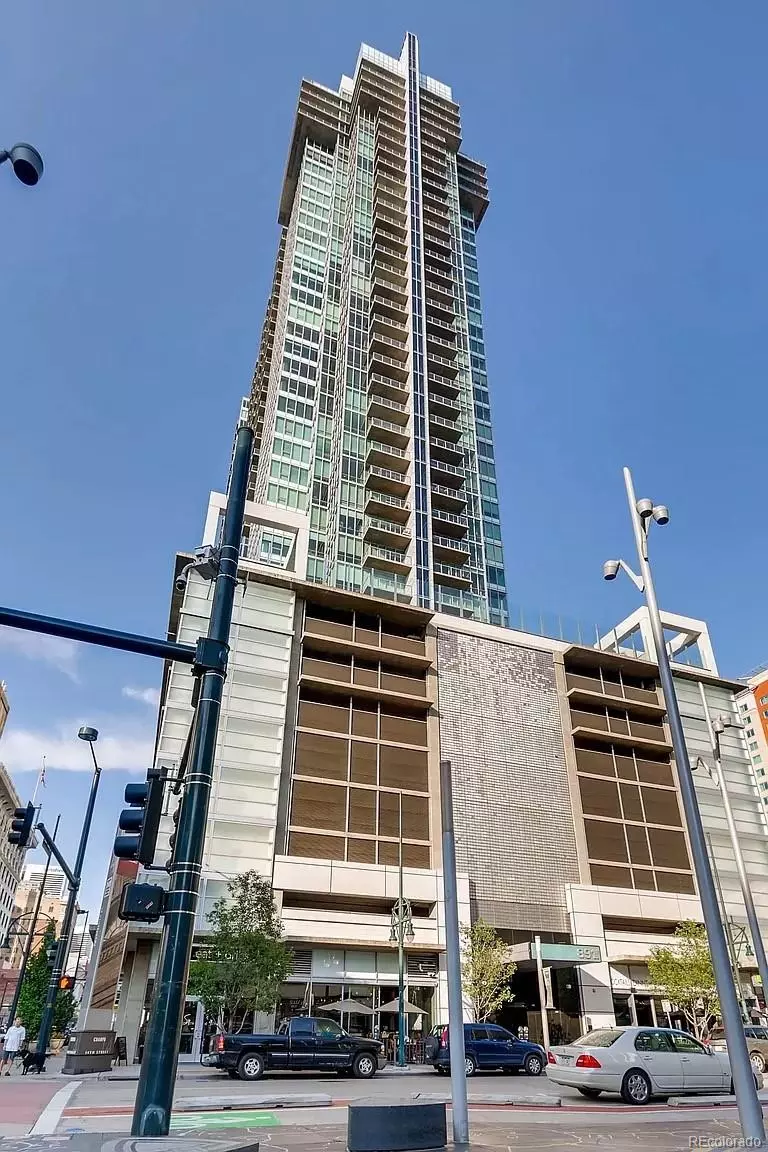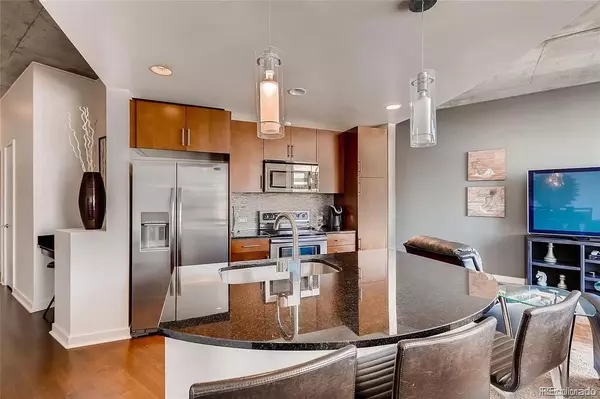$475,000
$490,000
3.1%For more information regarding the value of a property, please contact us for a free consultation.
1 Bed
1 Bath
816 SqFt
SOLD DATE : 12/29/2022
Key Details
Sold Price $475,000
Property Type Condo
Sub Type Condominium
Listing Status Sold
Purchase Type For Sale
Square Footage 816 sqft
Price per Sqft $582
Subdivision Spire Condos
MLS Listing ID 9728865
Sold Date 12/29/22
Bedrooms 1
Full Baths 1
Condo Fees $332
HOA Fees $332/mo
HOA Y/N Yes
Abv Grd Liv Area 816
Originating Board recolorado
Year Built 2009
Annual Tax Amount $2,504
Tax Year 2021
Property Description
Experience luxury living at the Spire and enjoy maintenance free living! Fabulous open floor plan and views that will take your breath away. High ceilings and great natural light throughout. The 42-story Spire includes 40,000 square feet of resort-like amenity space complete with garage, dog park, gym, multi-media lounge, home theater, rooftop pool (heated and open year-round), spa, outdoor grilling area, 10th floor private event lounge, fire pit and 24-hour courtesy desk. Also, furnished guest suites, modern security and access control systems. This unit includes 1 parking space. Furniture currently in Condo is included.
Location
State CO
County Denver
Zoning D-TD
Rooms
Main Level Bedrooms 1
Interior
Interior Features Eat-in Kitchen, Granite Counters, Kitchen Island, No Stairs, Open Floorplan, Smoke Free, Walk-In Closet(s), Wired for Data
Heating Electric, Forced Air, Heat Pump
Cooling Central Air
Flooring Carpet, Tile, Wood
Fireplace Y
Appliance Dishwasher, Disposal, Dryer, Microwave, Oven, Refrigerator, Washer
Laundry Laundry Closet
Exterior
Exterior Feature Balcony, Elevator, Gas Grill, Spa/Hot Tub
Garage Spaces 1.0
Fence None
Utilities Available Electricity Connected, Internet Access (Wired), Natural Gas Connected, Phone Connected
Roof Type Rolled/Hot Mop
Total Parking Spaces 1
Garage No
Building
Sewer Public Sewer
Water Public
Level or Stories One
Structure Type Frame
Schools
Elementary Schools Greenlee
Middle Schools Kepner
High Schools West
School District Denver 1
Others
Senior Community No
Ownership Individual
Acceptable Financing Cash, Conventional, FHA, VA Loan
Listing Terms Cash, Conventional, FHA, VA Loan
Special Listing Condition None
Pets Description Cats OK, Dogs OK
Read Less Info
Want to know what your home might be worth? Contact us for a FREE valuation!

Our team is ready to help you sell your home for the highest possible price ASAP

© 2024 METROLIST, INC., DBA RECOLORADO® – All Rights Reserved
6455 S. Yosemite St., Suite 500 Greenwood Village, CO 80111 USA
Bought with Premier Luxe Property Group, LLC

"My job is to find and attract mastery-based agents to the office, protect the culture, and make sure everyone is happy! "







