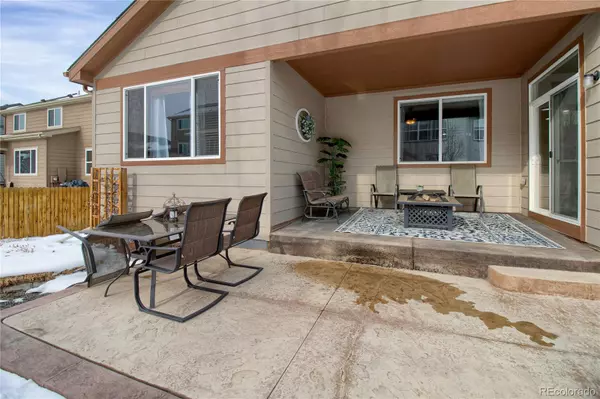$675,000
$685,000
1.5%For more information regarding the value of a property, please contact us for a free consultation.
5 Beds
4 Baths
3,348 SqFt
SOLD DATE : 03/01/2023
Key Details
Sold Price $675,000
Property Type Single Family Home
Sub Type Single Family Residence
Listing Status Sold
Purchase Type For Sale
Square Footage 3,348 sqft
Price per Sqft $201
Subdivision King Ranch Estates Filing #1
MLS Listing ID 4286968
Sold Date 03/01/23
Bedrooms 5
Full Baths 2
Half Baths 1
Three Quarter Bath 1
Condo Fees $73
HOA Fees $73/mo
HOA Y/N Yes
Abv Grd Liv Area 1,895
Originating Board recolorado
Year Built 2013
Annual Tax Amount $2,962
Tax Year 2021
Lot Size 7,840 Sqft
Acres 0.18
Property Description
Located in the desirable King Ranch Estates, this beautiful ranch-style home awaits with many marvelous features. The property surrounding the primary structure provides plenty of room to enjoy the on-site amenities. As you walk in into the house, you can appreciate comforting features will let you know you're home. The open living area and large dining area are simply amazing. The spacious kitchen features marvelous counter space and beautiful granite countertops. As a your personal refuge to relax at night and recharge, the 5 bedroom will do that for you. The full finished basement is currently in use as a living space and is easily reconfigurable to suit your vision. The sectional sofa set in basement is included. As well, you get a big family room and office as amazing extras to have. The back patio is perfect for a barbecue or grill and the vast backyard is just the cherry on top. Schedule a visit now, this one won't last long!
Location
State CO
County Adams
Zoning RES
Rooms
Basement Finished, Full, Interior Entry
Main Level Bedrooms 3
Interior
Interior Features Ceiling Fan(s), Eat-in Kitchen, Entrance Foyer, Five Piece Bath, Open Floorplan, Walk-In Closet(s)
Heating Forced Air
Cooling Central Air
Flooring Carpet, Vinyl, Wood
Fireplaces Number 1
Fireplaces Type Gas, Gas Log, Living Room
Fireplace Y
Appliance Convection Oven, Cooktop, Dishwasher, Disposal, Microwave, Refrigerator
Exterior
Exterior Feature Garden
Garage Spaces 3.0
Fence Full
Roof Type Composition
Total Parking Spaces 3
Garage Yes
Building
Lot Description Level, Sprinklers In Front, Sprinklers In Rear
Sewer Public Sewer
Water Public
Level or Stories One
Structure Type Brick, Frame, Wood Siding
Schools
Elementary Schools Brantner
Middle Schools Roger Quist
High Schools Riverdale Ridge
School District School District 27-J
Others
Senior Community No
Ownership Individual
Acceptable Financing Cash, Conventional, FHA, Other, VA Loan
Listing Terms Cash, Conventional, FHA, Other, VA Loan
Special Listing Condition None
Read Less Info
Want to know what your home might be worth? Contact us for a FREE valuation!

Our team is ready to help you sell your home for the highest possible price ASAP

© 2024 METROLIST, INC., DBA RECOLORADO® – All Rights Reserved
6455 S. Yosemite St., Suite 500 Greenwood Village, CO 80111 USA
Bought with West and Main Homes Inc

"My job is to find and attract mastery-based agents to the office, protect the culture, and make sure everyone is happy! "







