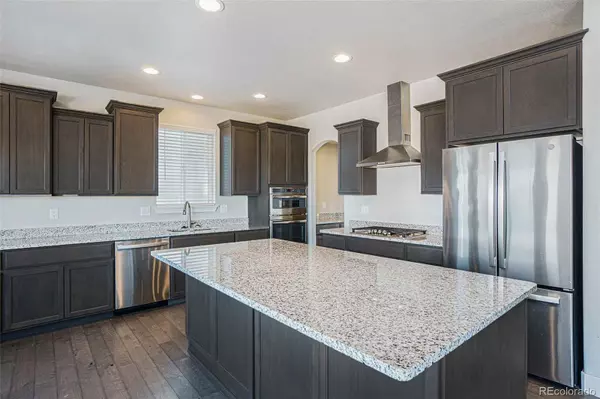$730,000
$735,900
0.8%For more information regarding the value of a property, please contact us for a free consultation.
4 Beds
3 Baths
2,635 SqFt
SOLD DATE : 03/17/2023
Key Details
Sold Price $730,000
Property Type Single Family Home
Sub Type Single Family Residence
Listing Status Sold
Purchase Type For Sale
Square Footage 2,635 sqft
Price per Sqft $277
Subdivision Corbett Glen
MLS Listing ID 4130465
Sold Date 03/17/23
Bedrooms 4
Full Baths 2
Half Baths 1
Condo Fees $30
HOA Fees $30/mo
HOA Y/N Yes
Abv Grd Liv Area 2,635
Originating Board recolorado
Year Built 2020
Annual Tax Amount $4,262
Tax Year 2021
Lot Size 0.260 Acres
Acres 0.26
Property Description
Beautiful home on a Huge lot with a massive 5-car RV garage including a 13 foot tall door! Home features include vaulted ceilings and an open concept kitchen with granite countertops, large island, and butler's pantry! Main floor living space with a formal dining, a family large family room with a cozy gas fireplace overlooking back deck and fully fenced backyard. The home has a walkout basement! Huge bedrooms upstairs with views of the mountains, 5-piece ensuite and walk-in closet. Don't miss the unique opportunity to have an attached 5-car garage with an abundance of space for vehicles or watercraft! Great location close to new High School and new Elwell Elementary with easy access to I-25. Low HOA and no metro district!
Location
State CO
County Weld
Rooms
Basement Full, Unfinished
Interior
Heating Forced Air
Cooling Central Air
Flooring Wood
Fireplaces Number 1
Fireplaces Type Family Room
Fireplace Y
Exterior
Garage Spaces 5.0
Roof Type Composition
Total Parking Spaces 5
Garage Yes
Building
Sewer Public Sewer
Water Public
Level or Stories Two
Structure Type Frame
Schools
Elementary Schools Pioneer Ridge
Middle Schools Milliken
High Schools Roosevelt
School District Johnstown-Milliken Re-5J
Others
Senior Community No
Ownership Builder
Acceptable Financing Cash, Conventional, FHA, VA Loan
Listing Terms Cash, Conventional, FHA, VA Loan
Special Listing Condition None
Read Less Info
Want to know what your home might be worth? Contact us for a FREE valuation!

Our team is ready to help you sell your home for the highest possible price ASAP

© 2024 METROLIST, INC., DBA RECOLORADO® – All Rights Reserved
6455 S. Yosemite St., Suite 500 Greenwood Village, CO 80111 USA
Bought with RE/MAX ALLIANCE

"My job is to find and attract mastery-based agents to the office, protect the culture, and make sure everyone is happy! "







