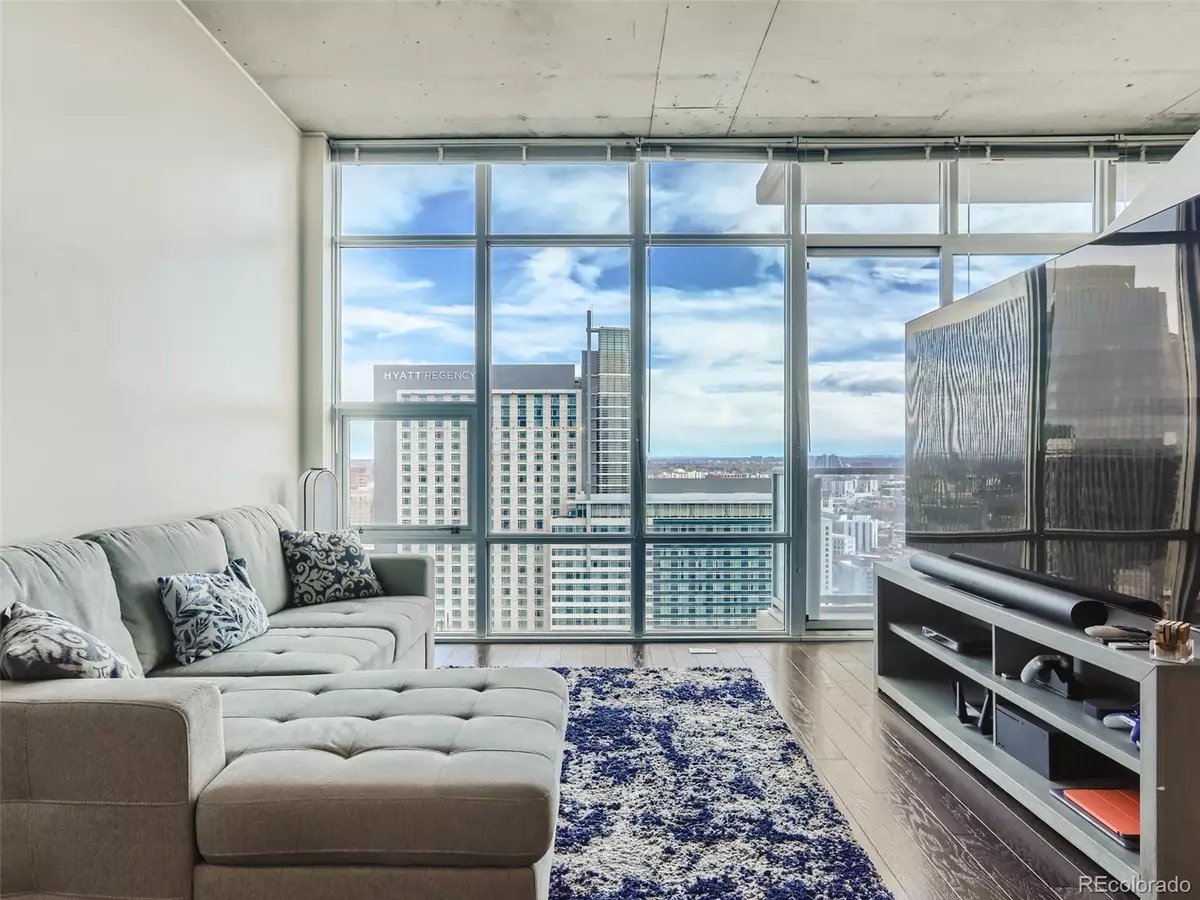$540,000
$540,000
For more information regarding the value of a property, please contact us for a free consultation.
1 Bed
1 Bath
893 SqFt
SOLD DATE : 03/21/2023
Key Details
Sold Price $540,000
Property Type Condo
Sub Type Condominium
Listing Status Sold
Purchase Type For Sale
Square Footage 893 sqft
Price per Sqft $604
Subdivision Spire
MLS Listing ID 1706876
Sold Date 03/21/23
Style Loft, Urban Contemporary
Bedrooms 1
Full Baths 1
Condo Fees $490
HOA Fees $490/mo
HOA Y/N Yes
Abv Grd Liv Area 893
Originating Board recolorado
Year Built 2009
Annual Tax Amount $2,979
Tax Year 2021
Property Description
Beautiful unit in the amazing SPIRE building Downtown. This 1 bedroom - 1 bathroom condo has 10 foot high ceilings with floor to ceiling windows that provide amazing city views. The condo includes hardwood floors, stainless steel appliances, slab granite counter tops, built in office/work area with custom cabinetry, washer and dryer included, abundance of closet space and storage with elfa organizers, open floor plan with tons of natural light, and a private balcony. 1 Deeded parking space (173) between the 3rd and 4th floor. Secure storage unit on the 8th floor. The 42-story SPIRE is LEED-certified, with 40,000 sq ft of awesome amenities, including a pool & hot tub which are heated & open year-round, extensive health club, The Zone multimedia lounge, a multimedia theater, garage dog park, outdoor grilling area, 10th-floor private event lounge, 24-hour courtesy desk, furnished guest suites, special accommodations for electric vehicles, and modern security & access control systems. SPIRE has super-fast internet-1 gig dedicated to each condo.
Location
State CO
County Denver
Zoning D-TD
Rooms
Main Level Bedrooms 1
Interior
Interior Features Built-in Features, Eat-in Kitchen, Elevator, High Ceilings, High Speed Internet, Kitchen Island, No Stairs, Open Floorplan
Heating Electric, Forced Air, Heat Pump
Cooling Central Air
Flooring Carpet, Tile, Wood
Fireplace N
Appliance Dishwasher, Disposal, Oven, Refrigerator
Laundry In Unit
Exterior
Exterior Feature Balcony, Barbecue, Elevator, Fire Pit, Gas Grill, Spa/Hot Tub
Garage Concrete
Garage Spaces 1.0
Pool Outdoor Pool
Utilities Available Cable Available, Electricity Connected, Natural Gas Connected, Phone Available
View City, Mountain(s), Plains
Roof Type Rolled/Hot Mop
Total Parking Spaces 1
Garage Yes
Building
Lot Description Corner Lot, Landscaped, Near Public Transit, Sprinklers In Front, Sprinklers In Rear
Sewer Public Sewer
Water Public
Level or Stories One
Structure Type Concrete, Other
Schools
Elementary Schools Greenlee
Middle Schools Compass Academy
High Schools West
School District Denver 1
Others
Senior Community No
Ownership Individual
Acceptable Financing Cash, Conventional, FHA, VA Loan
Listing Terms Cash, Conventional, FHA, VA Loan
Special Listing Condition None
Read Less Info
Want to know what your home might be worth? Contact us for a FREE valuation!

Our team is ready to help you sell your home for the highest possible price ASAP

© 2024 METROLIST, INC., DBA RECOLORADO® – All Rights Reserved
6455 S. Yosemite St., Suite 500 Greenwood Village, CO 80111 USA
Bought with Living Room Real Estate

"My job is to find and attract mastery-based agents to the office, protect the culture, and make sure everyone is happy! "







