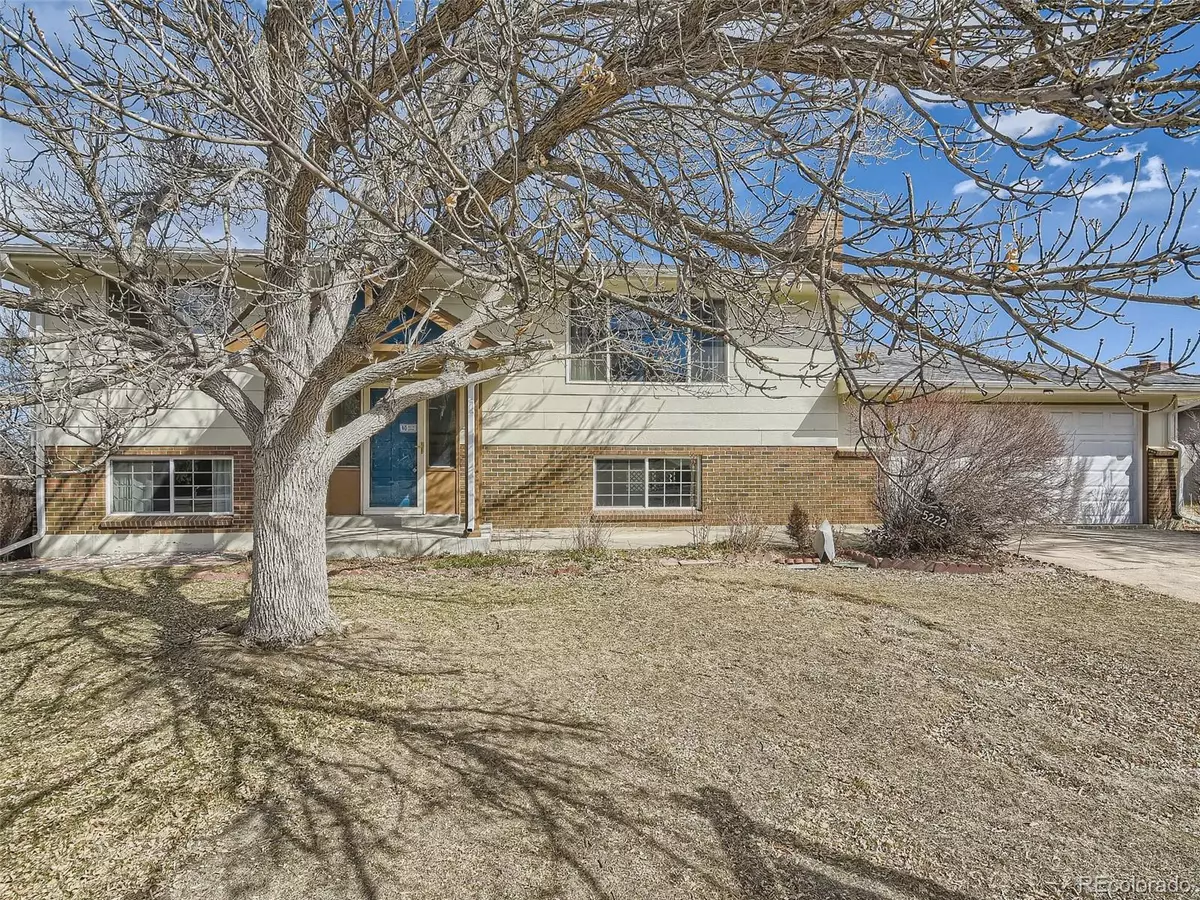$520,000
$564,900
7.9%For more information regarding the value of a property, please contact us for a free consultation.
4 Beds
2 Baths
2,080 SqFt
SOLD DATE : 03/24/2023
Key Details
Sold Price $520,000
Property Type Single Family Home
Sub Type Single Family Residence
Listing Status Sold
Purchase Type For Sale
Square Footage 2,080 sqft
Price per Sqft $250
Subdivision Hillside Manor
MLS Listing ID 5716699
Sold Date 03/24/23
Style Traditional
Bedrooms 4
Full Baths 1
Three Quarter Bath 1
HOA Y/N No
Abv Grd Liv Area 2,080
Originating Board recolorado
Year Built 1972
Annual Tax Amount $3,215
Tax Year 2021
Lot Size 0.310 Acres
Acres 0.31
Property Description
AMAZING OPPORTUNITY! Beautiful cheerful home in a lovely tree lined neighborhood. HUGE park-like backyard! Home sits high atop the beautiful rooftop valley. Yes, this is a fixer…but it is not your typical fixer upper situation. It won’t take much! Are you looking for a WELL CARED FOR HOME that just needs finishing? “Not afraid if a little work”? Opportunity knocks! Priced WELL BELOW comps for a QUICK SALE! Easy sweat equity or light investor project with huge cash return possibility!! This house has actually been loved and very well taken care of. Owner was in the middle of a remodel and life circumstances stopped the progress. Open flowing bright sunny floorplan with picture windows. ***Home has mostly new interior paint, a new water line, updated newer windows, new radon system, over 5k of luxury vinyl plank (halfway installed but owner will leave the remaining product), new washer/dryer, NEW FURNACE. Newer central AC (2021), New smart thermostat, newer roof and gutters in 2019 approx. The kitchen features granite tiled counters, stainless steel appliances and tile backsplash. Baths have updated tilework. Owner started to open kitchen wall but didn’t finish. Large mirrored levels floorplan-Upper level has large family room, 2bed and a full bath *lower level has second large familyroom with fireplace, 2bed & 3/4 bath. Other great features of the home include 2 car extra deep garage. Separate full laundry room with shelving. Great Littleton location-just 2 blocks to Harlow Park. Near lakes, trails and just minutes to light rail, shopping, and dining. 1 mile to Old Town Littleton shops/restaurants and the Platte River and trails. This is your chance to get a screaming deal on a great home in a fabulous neighborhood -in this hot market. Sold AS-IS!
Location
State CO
County Arapahoe
Zoning Res
Rooms
Main Level Bedrooms 2
Interior
Interior Features Ceiling Fan(s), Granite Counters, Open Floorplan, Radon Mitigation System, Smart Thermostat, Smoke Free, Tile Counters
Heating Forced Air, Natural Gas
Cooling Central Air
Flooring Laminate, Tile, Wood
Fireplaces Number 1
Fireplaces Type Family Room, Wood Burning
Fireplace Y
Appliance Dishwasher, Disposal, Dryer, Oven, Range, Refrigerator, Washer
Laundry In Unit, Laundry Closet
Exterior
Exterior Feature Private Yard
Garage Spaces 2.0
Roof Type Composition
Total Parking Spaces 2
Garage Yes
Building
Foundation Slab
Sewer Public Sewer
Water Public
Level or Stories Split Entry (Bi-Level)
Structure Type Brick, Frame
Schools
Elementary Schools Centennial Academy Of Fine Arts
Middle Schools Goddard
High Schools Littleton
School District Littleton 6
Others
Senior Community No
Ownership Individual
Acceptable Financing Cash, Conventional
Listing Terms Cash, Conventional
Special Listing Condition None
Read Less Info
Want to know what your home might be worth? Contact us for a FREE valuation!

Our team is ready to help you sell your home for the highest possible price ASAP

© 2024 METROLIST, INC., DBA RECOLORADO® – All Rights Reserved
6455 S. Yosemite St., Suite 500 Greenwood Village, CO 80111 USA
Bought with Five Four Real Estate, LLC

"My job is to find and attract mastery-based agents to the office, protect the culture, and make sure everyone is happy! "







